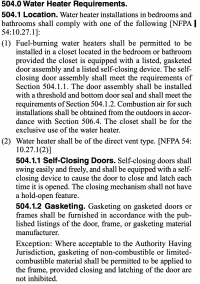Cinci-hal
Registered User
Just like the title suggests, I am wondering if the International Residential Code (or Residential Code of Ohio) states anything about needing a louver door for a closet that has a boiler that provides in-floor heating. This is for a remodeling project of a residence that currently has a small boiler placed in what was once a shower (about 3'x3') which still has the shower door on it that is partly open at the top. In the remodeling, I want to show a new regular interior door in its place. Should that new door be a louver door? I don't want to tell the homeowners that it is required if it is not. However, if it is not required but still a good idea to have a louver door, I want to honestly say why. This project does not require any other mechanical work so a mechanical contractor is not going to be involved in the project, otherwise I would consult that person.

