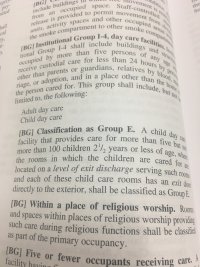JenniferinHouston
REGISTERED
We are converting a quality lease house to an (I-4) nonprofit daycare for 10 children ages 6 weeks- 3 years old. The code indicates rooms where care is provided must have an exterior exit (or sprinklers). To accommodate this the landlord is allowing us to convert a couple of the bedroom windows into doors (for example, one to be used as the crib/ sleeping room and the other as the play room with each opening to the backyard). Does anyone know if this code is interpreted so strictly that it would prevent us from even bringing the children into the dining room for lunch unless it also had an exterior door? Also, one of the bedrooms is directly next to the front door. In a fire we would surely just go out the front-- must I also add a door to that room as well? This seems extreme. The house is only 1700 sq ft and already has 4 exterior doors.

