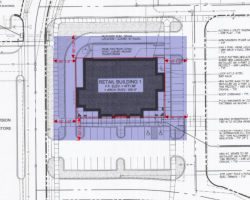Oh boy, I knew that was coming. It is a tangled web.
Architect has a proposed remodel/change of occupancy. On the code analysis the project data lists the building as type IIB. I questioned this and subsequently found it is VB based on the original building review at birth. So I will request that be corrected. Among other, more important and existential issues is the incorrect construction type, which I decided to investigate in hopes to offer that the incorrect type was mostly irrelevant and required a minor correction, until I realized the allowable area of the VB building has been exceeded...based on their frontage calculation, even though they approved it on review. In looking at the original review I couldn't figure out why they used 20' and 3 sides. By my figuring they would go 30' on 4 sides and the building met and meets code. I just didn't want to call a lot of attention to an original mistake when I ask them to correct the construction type. Of no small matter, the original reviewer is now the CBO. I made him aware of my suspicion about the type and he is the one that found the original review, but not the frontage anomaly. This is mostly for my own knowledge, although it may come up so I am trying to prepare myself to say there was an error, but it isn't a major deal. I may keep my mouth shut if it doesn't come up, but I still want to check my own assumptions about frontage.
I don't want to say "fix your construction type" and call attention to the fact that based on the original review it shouldn't have been approved. So I could ask them to fix it and provide a new frontage calc., but that may cause medical emergencies. I would rather have the info I need before hand in case the issue blows up. It may be the CBO who blows it up without realizing he may have approved it based on data he could easily have checked. So then maybe I get to play good guy for a change by saying, a minor, inconsequential error occurred but it isn't a disaster.
FWIW, I see type IIB called on remodels all the time. A significant percentage are actually VB. When this is discovered I handle this by telling them to reanalyze it as a VB, or go through a process to revise the type. Few need to reclassify, even fewer do it. Part of that reclassification means figuring out what has happened in there since the building was born, and that gets ugly.


