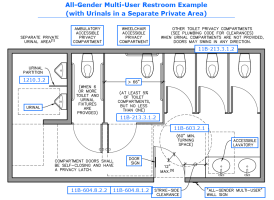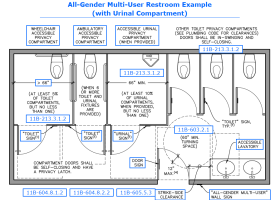Yikes
SAWHORSE
I have an apartment complex with a community room for 97 occupants. There’s a possibility that outside/visiting groups may also use the community room.
My client is considered providing all single-occupancy restrooms in lieu of multi-user. Can I apply the fixture count as shown below per the California Plumbing Code?
Conventional multi user restrooms per CPC 422.1 for 48 females and 48 males:
Female restroom: 2 toilets, 1 lavatory, 1 diaper changing table; Male restroom: 1 toilet, 1 urinal, 1 lavatory, 1 diaper changing table
vs.
All unisex, all single occupancy restrooms:
Restroom 1: 1 toilet, 1 lavatory
Restroom 2: 1 toilet, 1 lavatory, 1 diaper changing table
Restroom 3: 1 toilet, 1 lavatory, 1 urinal
My client is considered providing all single-occupancy restrooms in lieu of multi-user. Can I apply the fixture count as shown below per the California Plumbing Code?
Conventional multi user restrooms per CPC 422.1 for 48 females and 48 males:
Female restroom: 2 toilets, 1 lavatory, 1 diaper changing table; Male restroom: 1 toilet, 1 urinal, 1 lavatory, 1 diaper changing table
vs.
All unisex, all single occupancy restrooms:
Restroom 1: 1 toilet, 1 lavatory
Restroom 2: 1 toilet, 1 lavatory, 1 diaper changing table
Restroom 3: 1 toilet, 1 lavatory, 1 urinal







