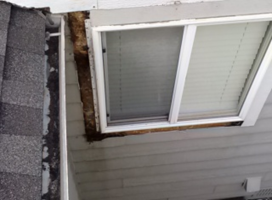THIS WAS ORIGINALLY POSTED BY USER "ROBERT F" BUT HE HAD AN ERROR HE WANTED TO CORRECT. HE COULD NOT EDIT IT, SO PER HIS REQUEST, I DELETED HIS POST AND REPOSTED IT FOR HIM.
Hi Everyone,
This is the reply I received from the local building code office for total roof replacement in 2019 for townhomes built in 2000. Is it me or is this guy missing the point?
Mr. Fleszar,
This code states in section 903 WEATHER PROTECTION, 903.1 GENERAL. Roof decks shall be covered with approved coverings secured to the building or structure in accordance with the provisions of this chapter. Roof assemblies shall be designed and installed in accordance with this code and the approved manufacturer’s installation instructions such that the roof assembly shall serve to protect the building or structure.
So the code tell the installer to use the manufacturer’s procedure to install their product.
In addition, you keep referring to kick out flashing, which is an industry nick name for flashing at vertical wall to roof locations. Section 905 REQUIREMENTS FOR ROOF COVERINGS, subsection 905.2.8.3 SIDEWALL FLASHING. Base flashing against a vertical sidewall shall be continuous or step flashing and shall be not less than 4 inches in height and 4 inches in width and shall direct water away from the vertical sidewall onto the roof or into a gutter. Where siding is provided on the vertical sidewall, the vertical leg of the flashing shall be continuous under the siding.
Now with that said, the flashing that was installed originally was done per these sections of the code. I walked around some of the townhomes and I did not see any issues jumping out at me. But that was looking from the ground and not a ladder and We at the township cannot just walk on private property without owner approval.
If you have a location that you think is not installed correctly have the property manager schedule a site inspection with the contractor with ladder and equipment and I will be there to check the issue. Also, the letter does address the drip edge and there is more than one type of drip edge that meets code requirements. When you schedule the field inspection with the property manager and contractor I will check for the drip edge.


