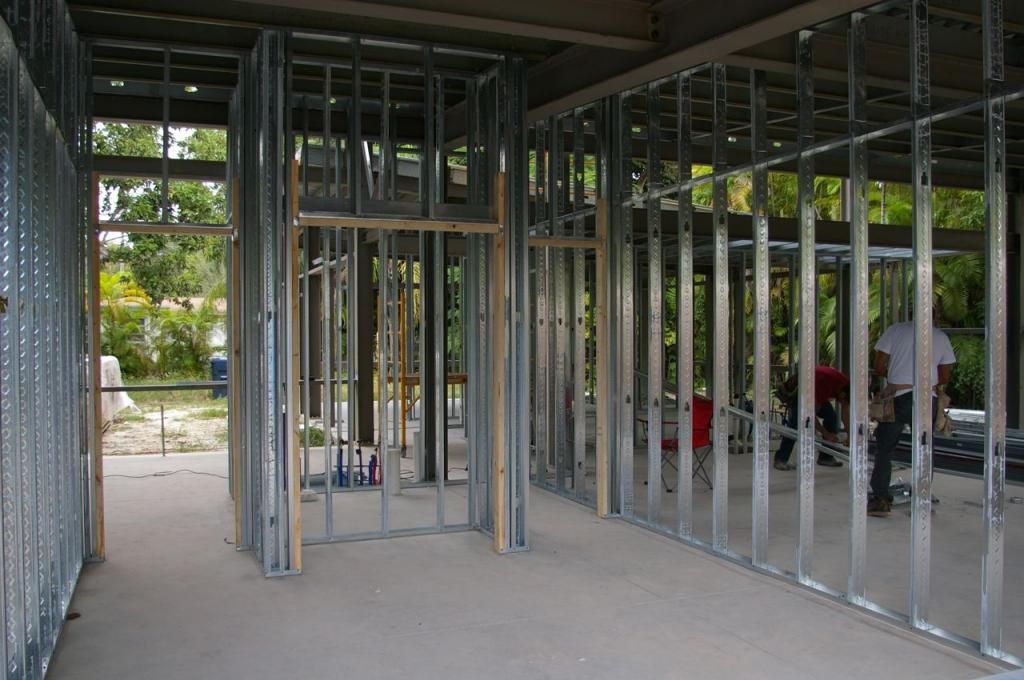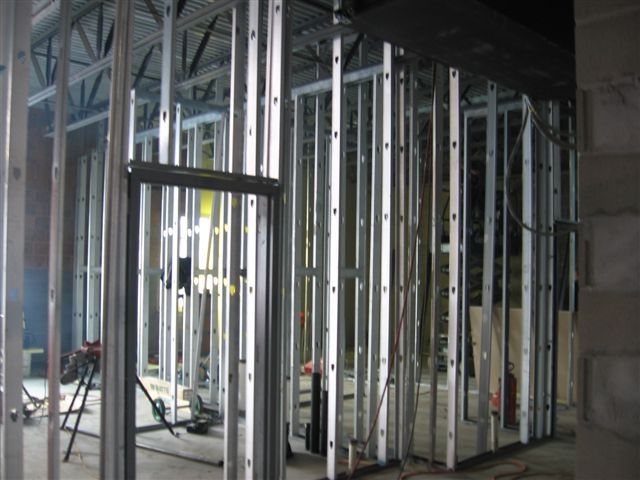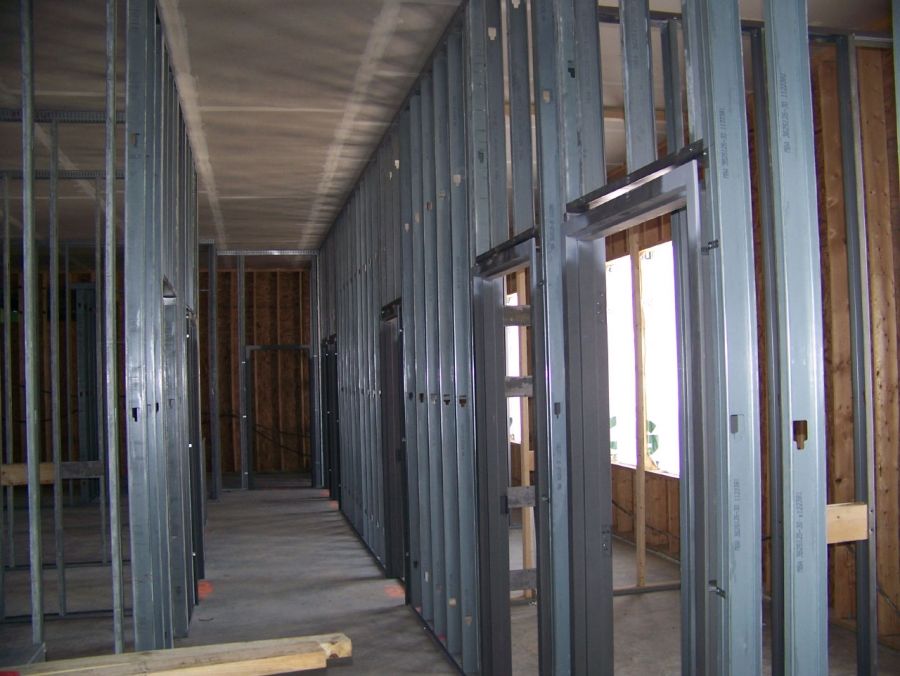mgnswn
Member
Hi!
I am a small business owner with a construction team doing tenant improvements on my new space.
They built steel door frames for a wood door jamb. My uncle performed a walk thru of their work and noted that the door frames should be reinforced with a 2x4 to support the door installation. He said this is considered a best practice. Any thoughts on this? I asked my construction team about this and they contested that internal steel door frame support is not needed; however, I assuming they wouldn't say otherwise since it would mean a hefty redo of the work.
Is some sort of door support/reinforcement needed? Is there a formal standard/code that I can show my construction team and force them to fix? I did not pull a permit for the work so it is just me doing the inspection
Any help and advise would be greatly appreciated. Construction is not my line of expertise.
Thank you!!!!!!
Megan
I am a small business owner with a construction team doing tenant improvements on my new space.
They built steel door frames for a wood door jamb. My uncle performed a walk thru of their work and noted that the door frames should be reinforced with a 2x4 to support the door installation. He said this is considered a best practice. Any thoughts on this? I asked my construction team about this and they contested that internal steel door frame support is not needed; however, I assuming they wouldn't say otherwise since it would mean a hefty redo of the work.
Is some sort of door support/reinforcement needed? Is there a formal standard/code that I can show my construction team and force them to fix? I did not pull a permit for the work so it is just me doing the inspection
Any help and advise would be greatly appreciated. Construction is not my line of expertise.
Thank you!!!!!!
Megan



