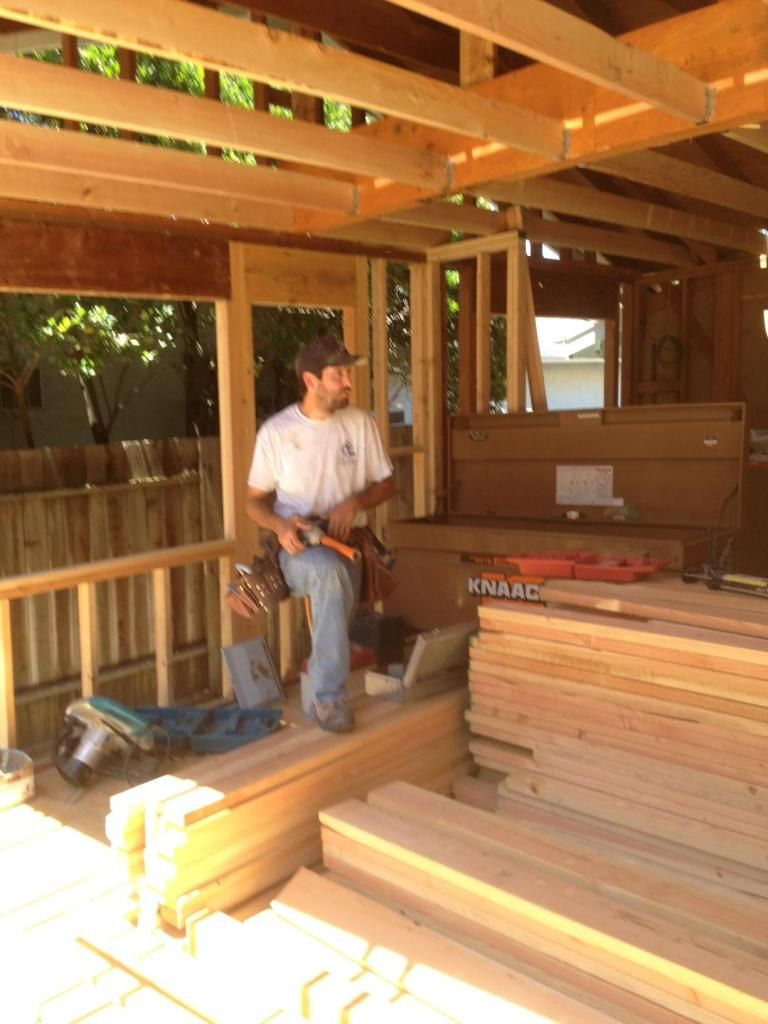jar546
Forum Coordinator
I found this on a renovation, post fire job where they changed the layout. They will need straps across this for control of rafter thrust.
View attachment 1961
View attachment 1961
/monthly_2013_10/image.jpg.5a78b969fa554172613bee912c6e3998.jpg
View attachment 1961
View attachment 1961
/monthly_2013_10/image.jpg.5a78b969fa554172613bee912c6e3998.jpg



