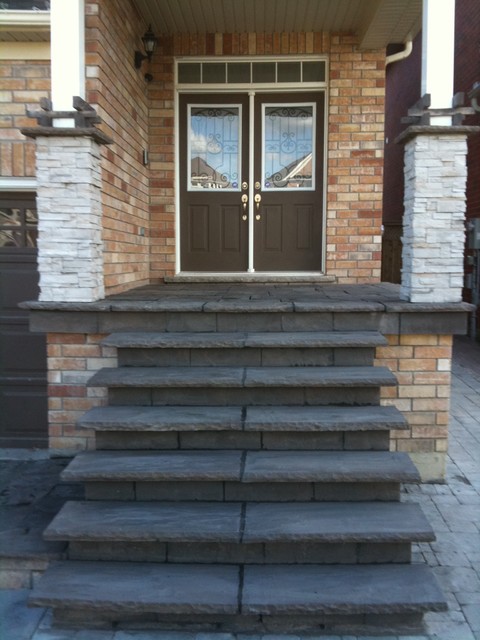jar546 said:
Let's say this front door was the only 36" exterior door in the house.Are these steps code enforceable under the IRC?
What say thee?
Jar,
This is a question with a lot of information missing.
1. As noted all exterior doors, not just the required Egress door are required to have access to grade with a landing outside & inside.
2. There are exceptions for no landing, but not for the designated egress door.
3. Thus with that said if this not the designated egress door and you only have 1 step it is still under the enforcement of the code.
4. Either way if the door leads out to the steps with or without a landing, till the walking path hits grade it is under the enforcement of the code.
So without additional information, I would say yes, because pretty much all steps attached to the dwelling are enforceable.
I will note this though, we recently had a client with a large front patio with a single step down from the house, the patio was at grade with a walkway to the street and driveway however on the far side of the patio there was a pitch in the lawn that went to the side and there was 5 steps down to the lower lawn, at no point was a guard required, but we classified these steps as landscape and not enforced by the building department.
JMO
Tom


