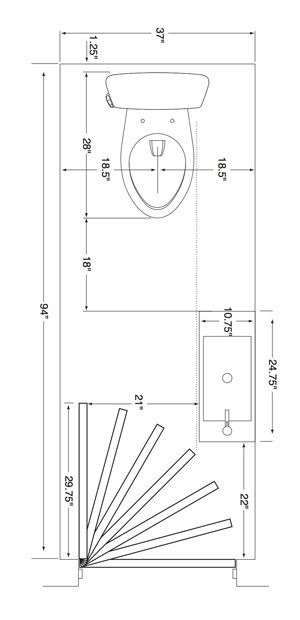From the 2011 Oregon Plumbing Specialty Code:
407.5 ... No water closet or bidet shall be set closer than fifteen (15) inches (381 mm) from its center to any side wall or obstruction ... The clear space in front of water closets and bidets in residential structures shall not be less than twenty-one (21) inches (533.4mm).
What does "in front of" mean? I.e., how wide does the clearance area have to be? As wide as the toilet seat? 30"?
Will a really nice inspector let me get away with this:

Looks like plenty of space to me. The infringing area, if it is indeed infringing, is a whopping 10.75" x 3".
If I have to move the sink three more inches away from the toilet, I will have to relocate the supply lines and drain pipe, and the door will crash into the sink. I might have the door swing out anyway, but if not does the code allow for the door to get closer than 21" in front of the sink as it swings?
407.5 ... No water closet or bidet shall be set closer than fifteen (15) inches (381 mm) from its center to any side wall or obstruction ... The clear space in front of water closets and bidets in residential structures shall not be less than twenty-one (21) inches (533.4mm).
What does "in front of" mean? I.e., how wide does the clearance area have to be? As wide as the toilet seat? 30"?
Will a really nice inspector let me get away with this:

Looks like plenty of space to me. The infringing area, if it is indeed infringing, is a whopping 10.75" x 3".
If I have to move the sink three more inches away from the toilet, I will have to relocate the supply lines and drain pipe, and the door will crash into the sink. I might have the door swing out anyway, but if not does the code allow for the door to get closer than 21" in front of the sink as it swings?
