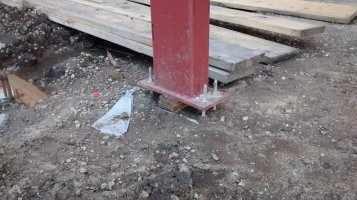Darren Emery
Registered User
Hello all - its been quite a while since I posted. Been busy with a lot of other non-code related work of late.
I really thought that proper installation of non-shrink grout under a metal column base was a Special Inspection item from chapter 17, but I don't see it in there. Wondering how others handle the inspection of this particular item? For fun, here's a pic of the current condition on site:

I really thought that proper installation of non-shrink grout under a metal column base was a Special Inspection item from chapter 17, but I don't see it in there. Wondering how others handle the inspection of this particular item? For fun, here's a pic of the current condition on site:

