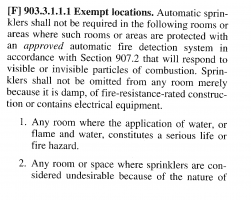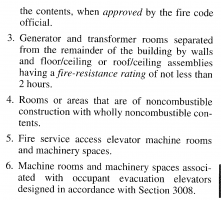Given Construction Type II-B with automatic fire suppression system
Code 2012 IBC
I have been reviewing a project. I was asked to review the partition types and check them. I came across one that had all wall surfacing materials on one face of the stud.
Composition goes like this;
Starting at outer wall skin side on room; Sheetrock to 10-ft AFF, fastened to ¾” FRTW plywood, fastened to the metal stud and above the plywood 5/8” sheetrock continues to the bottom of the structural deck fastened to the metal stud. So, you have one side of the stud without any wall surfacing material which faces a big void space that is not accessible to service a sprinkler head.
Since the void space has another similar partition composition, minus the plywood, about 5-ft away; the plywood on one partition is in a concealed space and not a wall cavity. Type II-B does allow FRTW for interior non-bearing walls but FRTW is still a combustible material. The plywood is being used as blocking, but to avoid locating the required blocking precisely, the designer wanted a full sheet of plywood. Even if it was wood blocking or furring strips, they would have to be in the wall cavity and enclosed with a thermal barrier.
So, I was asked; if the material to be used as a nailable material and had a Class A flamespread would it still have to be enclosed? My answer was yes, if it was still a combustible product, because FRTW is still combustible. I do not think they can get any plywood to be a Class A material anyway.
I instructed the person doing the partition details to provide a full height layer of sheetrock on the one stud face then the plywood with at least 12” of sheetrock above the plywood and then another layer of sheetrock to extend 6” above the plywood’s top joint. That way the plywood is fully encased in a thermal barrier. Or provide another full height run of sheetrock on the other face of the stud.
Comments anyone.
Code 2012 IBC
I have been reviewing a project. I was asked to review the partition types and check them. I came across one that had all wall surfacing materials on one face of the stud.
Composition goes like this;
Starting at outer wall skin side on room; Sheetrock to 10-ft AFF, fastened to ¾” FRTW plywood, fastened to the metal stud and above the plywood 5/8” sheetrock continues to the bottom of the structural deck fastened to the metal stud. So, you have one side of the stud without any wall surfacing material which faces a big void space that is not accessible to service a sprinkler head.
Since the void space has another similar partition composition, minus the plywood, about 5-ft away; the plywood on one partition is in a concealed space and not a wall cavity. Type II-B does allow FRTW for interior non-bearing walls but FRTW is still a combustible material. The plywood is being used as blocking, but to avoid locating the required blocking precisely, the designer wanted a full sheet of plywood. Even if it was wood blocking or furring strips, they would have to be in the wall cavity and enclosed with a thermal barrier.
So, I was asked; if the material to be used as a nailable material and had a Class A flamespread would it still have to be enclosed? My answer was yes, if it was still a combustible product, because FRTW is still combustible. I do not think they can get any plywood to be a Class A material anyway.
I instructed the person doing the partition details to provide a full height layer of sheetrock on the one stud face then the plywood with at least 12” of sheetrock above the plywood and then another layer of sheetrock to extend 6” above the plywood’s top joint. That way the plywood is fully encased in a thermal barrier. Or provide another full height run of sheetrock on the other face of the stud.
Comments anyone.


