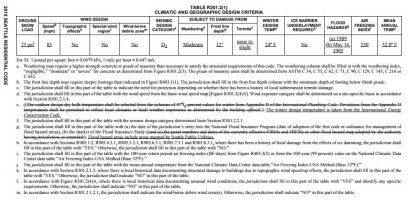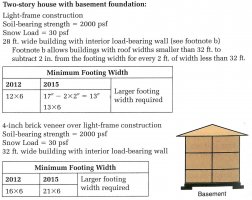Hello All, this is my first post.
I am trying to size a footing for a 7' ceiling height basement that will have a slab and 6' concrete poured walls (measured from top of footing to top of concrete) retaining 5' of dirt. supporting 1 wood frame story on top.
this is in Seattle, here is our SRC:
http://www.seattle.gov/dpd/cs/groups/pan/@pan/documents/web_informational/p2631466.pdf
TABLE R403.1(1) is for light frame construction walls.
TABLE R403.1(3) is for cast concrete walls.
the stem walls are obviously going to be concrete, but then on top of that is my light frame construction... so which material are my "walls" and thus which table do I us?
I am also trying to determine what the "snow load" is for my area. Any idea where I can find this?
Thanks all
I am trying to size a footing for a 7' ceiling height basement that will have a slab and 6' concrete poured walls (measured from top of footing to top of concrete) retaining 5' of dirt. supporting 1 wood frame story on top.
this is in Seattle, here is our SRC:
http://www.seattle.gov/dpd/cs/groups/pan/@pan/documents/web_informational/p2631466.pdf
TABLE R403.1(1) is for light frame construction walls.
TABLE R403.1(3) is for cast concrete walls.
the stem walls are obviously going to be concrete, but then on top of that is my light frame construction... so which material are my "walls" and thus which table do I us?
I am also trying to determine what the "snow load" is for my area. Any idea where I can find this?
Thanks all


