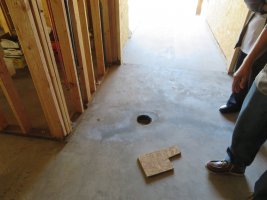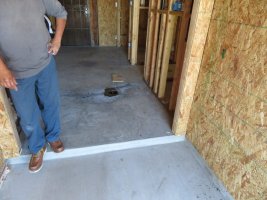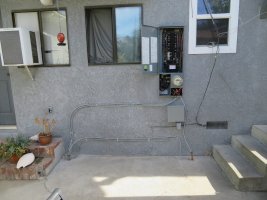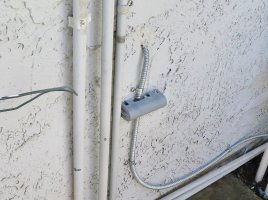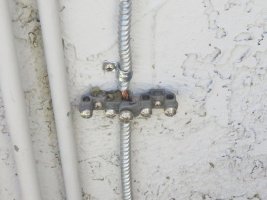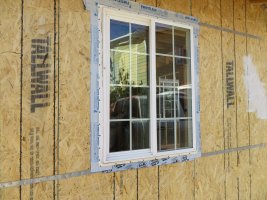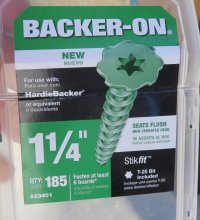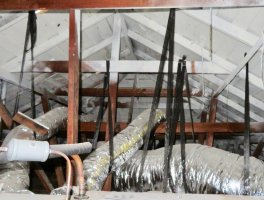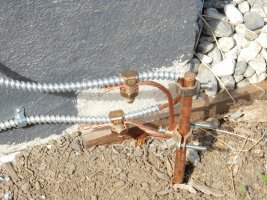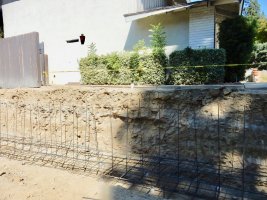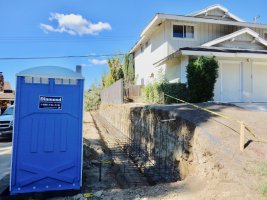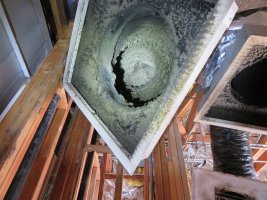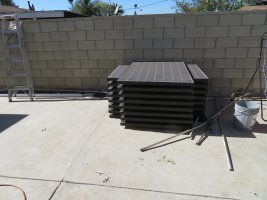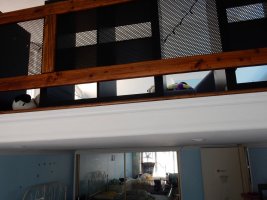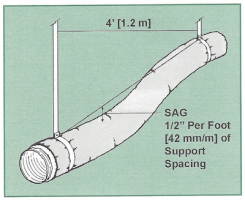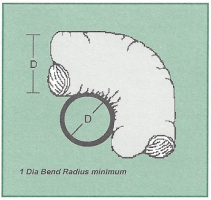ICE
Oh Well
Here's another example from yesterday. The owner is wealthy in the high billions.
The first inspection resulted in no inspection for the obvious reason.
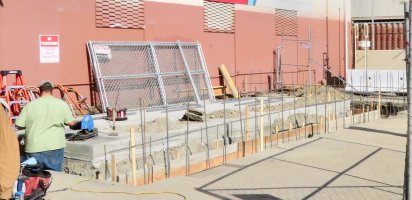
The next time out, they have fixed the obvious.
Take a look at the work.
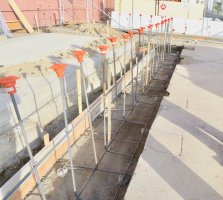
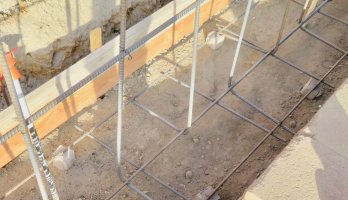
This is from the approved set of plans.
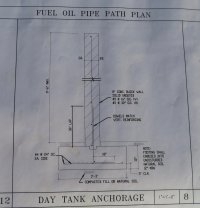
It is mislabeled as a tank anchorage. The footing shall be 12" into undisturbed soil. The re-bar shall be 3" away from soil. On this page the wall is maxed out at 9'6". Another page has 10"2". I doubt that 8" is a big deal....it's sloppy.
The footing is 12" deep from the middle of the slab on one side and 0" deep on the other side. The re-bar is supported on the wrong bar.
The first inspection resulted in no inspection for the obvious reason.

The next time out, they have fixed the obvious.
Take a look at the work.


This is from the approved set of plans.

It is mislabeled as a tank anchorage. The footing shall be 12" into undisturbed soil. The re-bar shall be 3" away from soil. On this page the wall is maxed out at 9'6". Another page has 10"2". I doubt that 8" is a big deal....it's sloppy.
The footing is 12" deep from the middle of the slab on one side and 0" deep on the other side. The re-bar is supported on the wrong bar.
Last edited:

