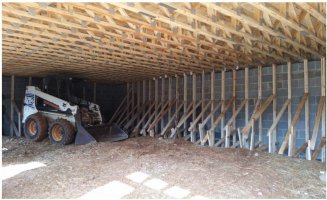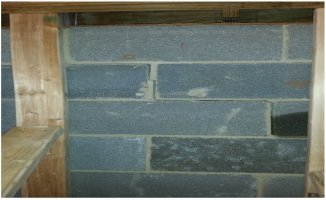RyanBuilder
Registered User
Building a home in New Hampshire and the inspector is insisting that I either install the 1st floor deck or support the foundation walls before backfilling. These are 10" walls with 2 bars up top and 1 in the middle. I've installed foundations in 20 different cities/towns in the New Hampshire and Massachusetts and the only person who had reservations was a structural engineer because there was no rebar in that one and he was half joking about the wall not being able to hold back the fill.
We are going to have 6' of unbalanced fill on a 16' long, 8' tall wall that will slope down quickly. The rest are stepped to 5' panels that will only have 3' of unbalanced fill at the most. I've never had or have heard of a foundation failing because of this before framing.
Can anyone educate me on this? or show me where it's listed in the code? Thanks for any help. This is my first post here.
We are going to have 6' of unbalanced fill on a 16' long, 8' tall wall that will slope down quickly. The rest are stepped to 5' panels that will only have 3' of unbalanced fill at the most. I've never had or have heard of a foundation failing because of this before framing.
Can anyone educate me on this? or show me where it's listed in the code? Thanks for any help. This is my first post here.


