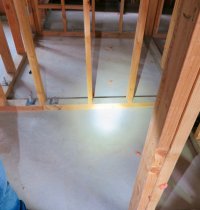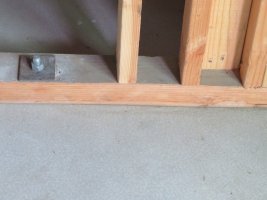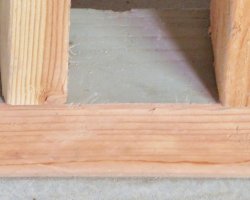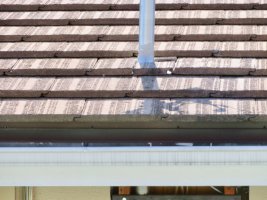Paul Sweet
Sawhorse
Are some of those walls in #2661 running at a diagonal, or are they just way out of level?
I thought the same thing when I 1st looked at it but looking at it again it looks like the same amount of the block in the layer above shows for each layer. Maybe it's because of shadows or dampness in the blocks?Are some of those walls in #2661 running at a diagonal, or are they just way out of level?
We have those all over the place around here in Kentucky. Almost any retaining wall associated with a Interstate has that type of wall. I have yet to see 1 of them bulging or leaning at all so they must be very stable.
I saw the damage, i did not know if picture was flipped or if panel is upside down.Mark, panel is upside down, green wire at the top right exiting upside down panel.
SE, jacket has been abused.
Also look there's the torque settings listed in the back of the panel.
I think moisture can enter through the top at the knock-out.



Code would allow untreated lumber if there is an impervious moisture barrier between the slab and wood. In this case there is a treated side against the concrete and I have concluded that code does not require the other sides to be treated as would be the case if a moisture barrier was installed. R317.1(3)If is an interior plate does not need to be treated, IMO

Concrete tile is now our most common roof covering here because of fire protection, tile joints must be staggered.ICE, What is that roof product?
Does not look like the seams line up. Are you using some kinda special camera lens to enhance your photo's?
