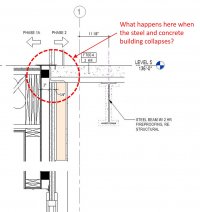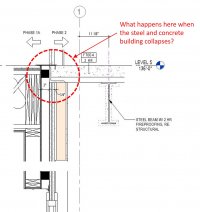I was searching for an aluminum clip to use at a firewall condition as below. The complexity I have is where I use the 2 layers of 1” gyp to separate two buildings, structural requires an expansion joint to allow 2” movement. Based on an expansion joint product, we need to have a 3” gap between the two buildings. Typical firewall detail will have the aluminum clip (the aluminum burn clip from your website) attached to the one side of building to support the firewall. Due to this expansion joint, I need an aluminum clip can span longer to overcome the 3” gap, also the clip or a clip combination needs to allow 2” movement to the left or to the right. Anybody knows any products can make this?
Thank you,
 attached to the one side of building to support the firewall. Due to this expansion joint I need an aluminum clip can span longer to overcome the 3” gap, also the clip or a clip combination needs to allow 2” movement to the left or to the right. I wonder if ClarkDietrich will have some product can meet the needs.)
Thank you,






