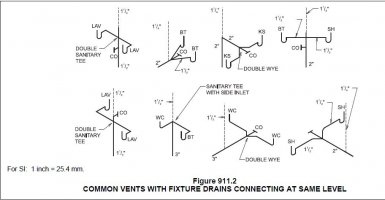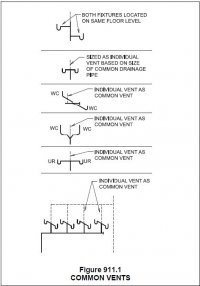Francis Vineyard
Registered User
Below are descriptive photographs taken from an illustrative book by Bob Scott; Plumbing Venting Decoding Chapter 9 of the IPC. This book was intended as a handbook to the 2015 IPC. However I could not find the code sections in the IPC where these double bowl connections are in violation. Do you know the sections they violate in the IPC or are they in the UPC?
Thanks in advance for your input.



Thanks in advance for your input.







