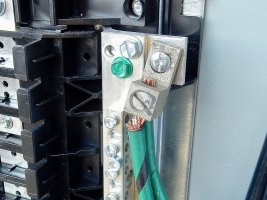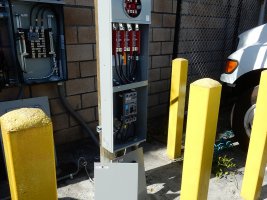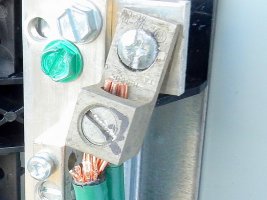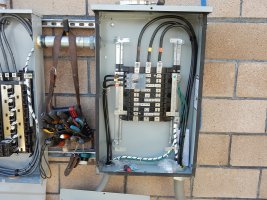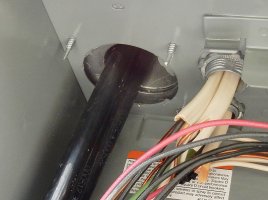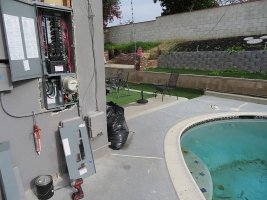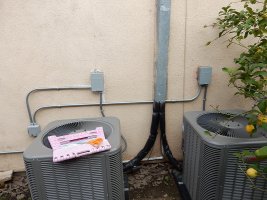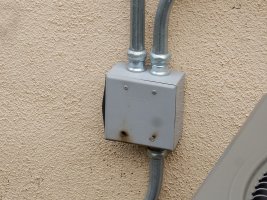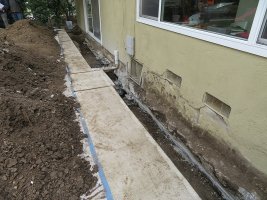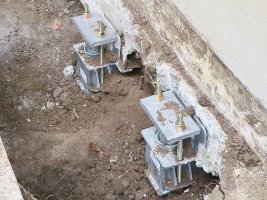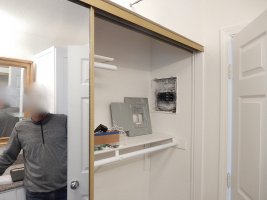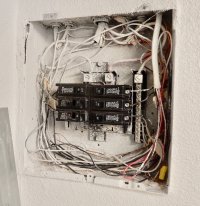The damnedest things happen with water heaters. The transite vent is so long that spillage must go on for a long time before it heats up enough to draw. There is no visible means of support.
Looks like the water heater is supporting it to me
Back when I was an HVAC installer, we were in this house that had what I guess was a transite vent in the middle of the house. We pull the furnace and a little while later while setting the new one the pipe came down and whacked a guy on the head. Probably concussed him, but in the 90s we didnt care.
We went up in the attic and there was nothing holding the pipe up but friction through the roof collar. We didn't need ICE to tell us to make it right

