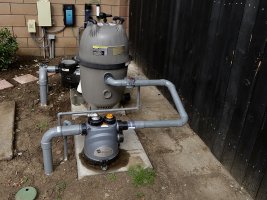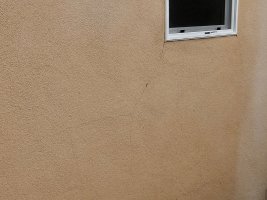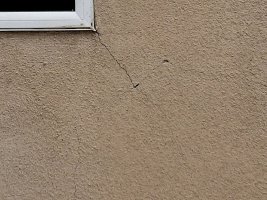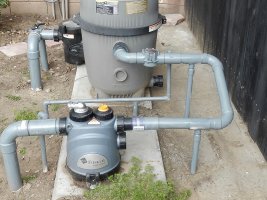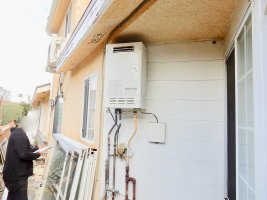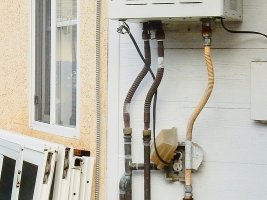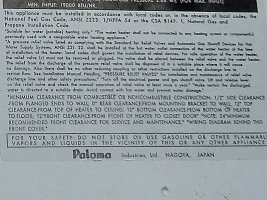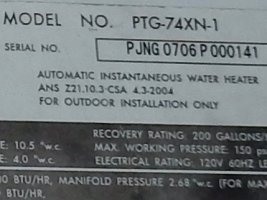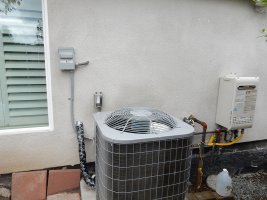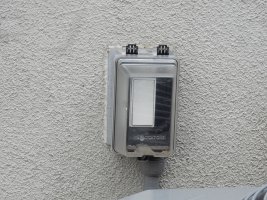View attachment 3991
When this panel is replaced it will face the hallway.
View attachment 3992[/QUOTE]
Are you saying you are going to make them put it back into ths hall? Good for you. What about cleaning out the spray paint?
When this panel is replaced it will face the hallway.
View attachment 3992[/QUOTE]
Are you saying you are going to make them put it back into ths hall? Good for you. What about cleaning out the spray paint?

