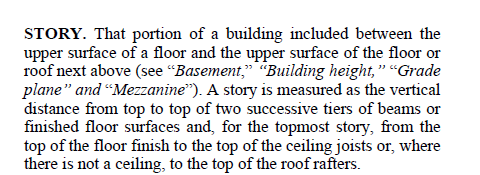BayPointArchitect
Sawhorse
Given:
A stairway connecting two stories needs to be 1 hour fire rated with 60 minute rated doors.
But one or two steps up to a stage would not necessitate a fire-rated enclosure. Seven steps up to a loading dock would not necessitate a fire-rated enclosure.
In my attached illustration, I have two existing levels within a non-sprinkled building are being connected together with a new stairway.
Question:
How many steps should trigger an enclosed stairway rather than an open stairway that provides a "change in elevation"? In my example, there will be ten steps.
Again I say that this is a non-sprinkled building. Is it a valid idea to say that the stairway does not need to be fire-rated?
Thanks
ICC Certified Plan Reviewer
NFPA Certified Fire Plan Examiner
A stairway connecting two stories needs to be 1 hour fire rated with 60 minute rated doors.
But one or two steps up to a stage would not necessitate a fire-rated enclosure. Seven steps up to a loading dock would not necessitate a fire-rated enclosure.
In my attached illustration, I have two existing levels within a non-sprinkled building are being connected together with a new stairway.
Question:
How many steps should trigger an enclosed stairway rather than an open stairway that provides a "change in elevation"? In my example, there will be ten steps.
Again I say that this is a non-sprinkled building. Is it a valid idea to say that the stairway does not need to be fire-rated?
Thanks
ICC Certified Plan Reviewer
NFPA Certified Fire Plan Examiner

