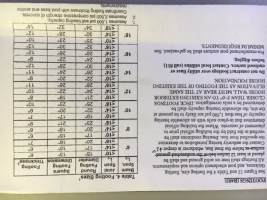Mr. Inspector
SAWHORSE
Here's an inspection I just did yesterday:
Framing -- Failed
1. Post for top landing must be supported by a footing
2. All Posts must be on a 1 inch high standoff brackets
3. Main beam boards can not be apart, must be nailed together every 16 inches Staggered
4. Deck is supported by cantilever is beyond code. Must be engineered
5. Bolts in ledger board must be spaced not more than 12 inches and staggered
6. Deck must be connected to house by at least two lateral load tension devices within 2 feet of each end of
ledger board or at least 4 Simpson DTT1Z deck tension ties with two of them within 2 feet of end of ledger board
complying with manufacture instructions
7. Joist hangers not installed per manufacturers instructions. Cannot use screws. 10d x 1 1/2 required for ledger
connections and 16d for joists
8. Top of stair stingers to have support directly underneath or provide Approved brackets
9. Open risers between treads on stairway cannot have a opening larger than 4 inches
10. All risers on stairway must be within 3/8” of each other. Risers cannot be higher than 8 1/4 inch
11. The siding is not properly flashed behind ledger.
12. Edge of siding where cut out for deck needs to have proper J channel
13. A light is required for the stairway
14. A electrical receptacle is required on the deck
Framing -- Failed
1. Post for top landing must be supported by a footing
2. All Posts must be on a 1 inch high standoff brackets
3. Main beam boards can not be apart, must be nailed together every 16 inches Staggered
4. Deck is supported by cantilever is beyond code. Must be engineered
5. Bolts in ledger board must be spaced not more than 12 inches and staggered
6. Deck must be connected to house by at least two lateral load tension devices within 2 feet of each end of
ledger board or at least 4 Simpson DTT1Z deck tension ties with two of them within 2 feet of end of ledger board
complying with manufacture instructions
7. Joist hangers not installed per manufacturers instructions. Cannot use screws. 10d x 1 1/2 required for ledger
connections and 16d for joists
8. Top of stair stingers to have support directly underneath or provide Approved brackets
9. Open risers between treads on stairway cannot have a opening larger than 4 inches
10. All risers on stairway must be within 3/8” of each other. Risers cannot be higher than 8 1/4 inch
11. The siding is not properly flashed behind ledger.
12. Edge of siding where cut out for deck needs to have proper J channel
13. A light is required for the stairway
14. A electrical receptacle is required on the deck

