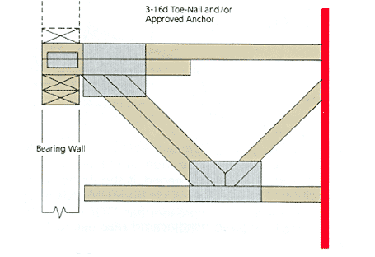Mike F.
Registered User
I am framing a dropped ceiling below an existing floor assembly which is 3" off level over 20' +/-. The dropped ceiling members are 2x6's with a span of 9' attached to ledgers using 3" screws. Dropped ceiling will only support new 5/8" blue board. Question: are joist hangers needed at each end of the Dropped 2x6's according to IRC regulations

