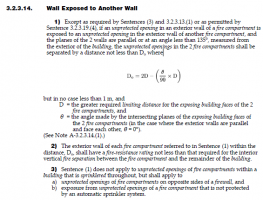ETThompson
Registered User
Hi,
Quick question: We're looking at an apartment building design where we have windows, from different apartments, facing each other (pretty close, 5-10 feet maybe) (not ideal but can't get windows on main exterior wall due to zero lot line).
These are part of the same building, so no imaginary property line. Is there anything limiting me on the proximity, size, protection etc on these windows?
IBC 2015, Probably a 5 over 2 podium with Type VB above.
Thanks
Quick question: We're looking at an apartment building design where we have windows, from different apartments, facing each other (pretty close, 5-10 feet maybe) (not ideal but can't get windows on main exterior wall due to zero lot line).
These are part of the same building, so no imaginary property line. Is there anything limiting me on the proximity, size, protection etc on these windows?
IBC 2015, Probably a 5 over 2 podium with Type VB above.
Thanks

