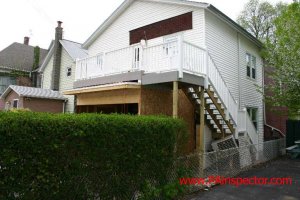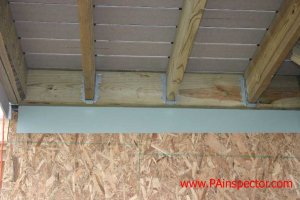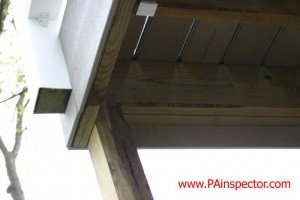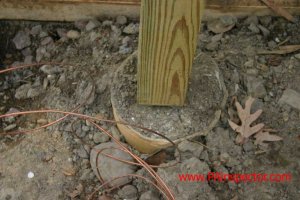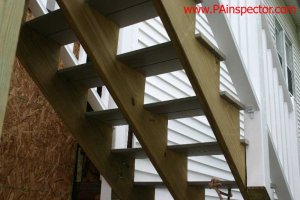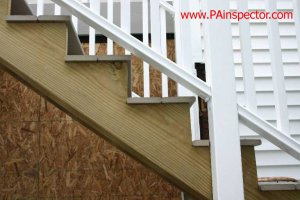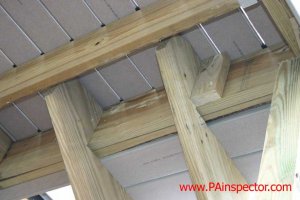-
Welcome to the new and improved Building Code Forum. We appreciate you being here and hope that you are getting the information that you need concerning all codes of the building trades. This is a free forum to the public due to the generosity of the Sawhorses, Corporate Supporters and Supporters who have upgraded their accounts. If you would like to have improved access to the forum please upgrade to Sawhorse by first logging in then clicking here: Upgrades
You are using an out of date browser. It may not display this or other websites correctly.
You should upgrade or use an alternative browser.
You should upgrade or use an alternative browser.
When "that other municipality" does not enforce the codes
- Thread starter jar546
- Start date
steveray
SAWHORSE
Ledger attachment and flashing, openings at stairs/ guards, overspanned decking likely at stairs, stringer support (although there is not a good code section for that, not sure how the posts are attached at the bottom, looks like they have a double rim and single-ply beam?
TheCommish
Registered User
I can not be responsible for the actions or lack of action of the neighboring jurisdictions inspector. I am responsible to enforce the code as written and I will even try to explain it to you if you will listen, not argue. It is my signature on the occupancy or completion certificate not the neighbors, architect, engineers or your friend who told you it was ok.
Last edited:
Top of stair stringers attached with anti-gravity paint. In picture 2, looks like the double rim board-joist on the left is not properly attached to the ledger. Ledger is attached to the house with the same anti-gravity paint ... don’t see a post at the house so its not self-supporting.
Mr. Inspector
SAWHORSE
Not sure what you mean that it was signed off? Do you mean the plan review? I don't think this project is finished so things still might be changed. We shouldn't judge until a CO. Please take a photo when it's finished.
Some more:
AC hanging by a rope from the stairway. It least it's over 6" from the ground.
What's with the area where there is no siding where you can see brick above the deck? Might cause water to get behind window flashing.
Would like to see the header for the garage door opening.
looks like 4x4's posts for top stairway landing, need 6x6 if over 8' high.
last deck joist has no joist bracket.
Looks like might be just 2x4 joists for the garage roof. No tables for a roof with a slope less than 3/12. Here in the north it would need to be engineered. But how do you handle it where there is no snow?
Some more:
AC hanging by a rope from the stairway. It least it's over 6" from the ground.
What's with the area where there is no siding where you can see brick above the deck? Might cause water to get behind window flashing.
Would like to see the header for the garage door opening.
looks like 4x4's posts for top stairway landing, need 6x6 if over 8' high.
last deck joist has no joist bracket.
Looks like might be just 2x4 joists for the garage roof. No tables for a roof with a slope less than 3/12. Here in the north it would need to be engineered. But how do you handle it where there is no snow?
jar546
Forum Coordinator
Not sure what you mean that it was signed off? Do you mean the plan review? I don't think this project is finished so things still might be changed. We shouldn't judge until a CO. Please take a photo when it's finished.
Some more:
AC hanging by a rope from the stairway. It least it's over 6" from the ground.
What's with the area where there is no siding where you can see brick above the deck? Might cause water to get behind window flashing.
Would like to see the header for the garage door opening.
looks like 4x4's posts for top stairway landing, need 6x6 if over 8' high.
last deck joist has no joist bracket.
Looks like might be just 2x4 joists for the garage roof. No tables for a roof with a slope less than 3/12. Here in the north it would need to be engineered. But how do you handle it where there is no snow?
Those stairs looked exactly the same for the next 3 years that I lived next to that house with the only change being vinyl siding. Thank you BIU for setting the example.
Mr. Inspector
SAWHORSE
Legally they should not use it till a CO but we are not cops.
Not BIU anymore
Not BIU anymore
ADAguy
Registered User
Wait till they try to sell it and a home inspector writes up a report (smiling).
At least then it will get addressed. Unfortunately the house may never get sold, so th only change will be that the condition if the deck deteriorates.Wait till they try to sell it and a home inspector writes up a report (smiling).
ADAguy
Registered User
Super Bowl party ='s too many bodies on deck ='s potential for failure.
Decks terrify me anymore.
One of the communities I manage, townhouse style condos, has a bunch of decks that are so clearly wrong its not funny. Pretty sure the builder did the original ones wrong 40 years ago, and some folks rebuilt them, using the same size 4x4 posts and set them on a cracked and sinking 4" patio at the basement walkout. A few have them rebuilt properly.
One of the communities I manage, townhouse style condos, has a bunch of decks that are so clearly wrong its not funny. Pretty sure the builder did the original ones wrong 40 years ago, and some folks rebuilt them, using the same size 4x4 posts and set them on a cracked and sinking 4" patio at the basement walkout. A few have them rebuilt properly.
ADAguy
Registered User
HOA allows this?
tmurray
SAWHORSE
Decks terrify me anymore.
One of the communities I manage, townhouse style condos, has a bunch of decks that are so clearly wrong its not funny. Pretty sure the builder did the original ones wrong 40 years ago, and some folks rebuilt them, using the same size 4x4 posts and set them on a cracked and sinking 4" patio at the basement walkout. A few have them rebuilt properly.
We had something similar here. 4x4 embedded in the ground. Contractor came to us about 2 years ago and just wanted to put 4x4 on deck blocks. We made him put a 6x6 on a proper foundation (per code). He has since done this same repair to most of the other units.
HOA allows this?
No, but they had a rough patch with prior management company 10-20 years ago when some of the rebuilds likely happened so they weren't monitored as they should have been. County doesn't care they were done without permits as they are over 3 years old.
I get periodic messaging out about having decks inspected as part of proper maintenance, and note problems/issue violations I see compared to the county deck building guide so it shows up on a resale certificate that hopefully the buyer reads and gets it resolved then.
ADAguy
Registered User
Decks owned by HOA?
Do they have a reserve study done every 5 years? Maintenance budget?
What does insurance company exclude?
You have a ticking time bomb on your hands.
Do they have a reserve study done every 5 years? Maintenance budget?
What does insurance company exclude?
You have a ticking time bomb on your hands.
Mr. Inspector
SAWHORSE
I just found out about a deck that was just finished. 2 story 800 sq. ft each story no permit, 4x4's. I hope one of our other inspectors gets stuck with this.
ADAguy
Registered User
1600 sq. ft? How do they expect to sell it in the future?
Hasn't Penn heard about the Oakland collapse?
Anything in the CC&rs about unpermitted construction?
Hasn't Penn heard about the Oakland collapse?
Anything in the CC&rs about unpermitted construction?
Mr. Inspector
SAWHORSE
If the jurisdiction wants to take it to court the fine can be up to $2,000 per day. All of the fine money goes to the court system so the jurisdiction (mostly small ones) would be stuck with the court and lawyers cost.
We just try to talk them into a permit and double the fee if allowed by the jurisdiction (most don't).
We just try to talk them into a permit and double the fee if allowed by the jurisdiction (most don't).
jar546
Forum Coordinator
Top of stair stringers attached with anti-gravity paint. In picture 2, looks like the double rim board-joist on the left is not properly attached to the ledger. Ledger is attached to the house with the same anti-gravity paint ... don’t see a post at the house so its not self-supporting.
yeah, those stringers are an accident waiting to happen

