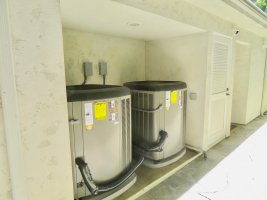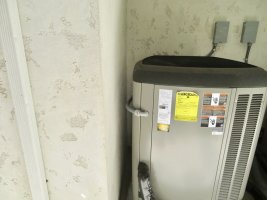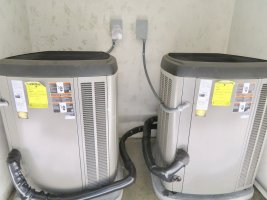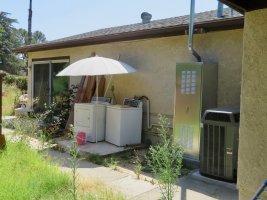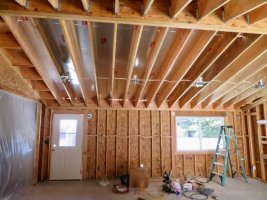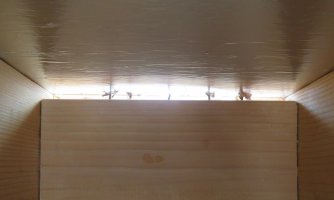
While I'm sure that this has been a topic previously, this one is different from the others. The job is a bathroom remodel which included a new, as in replacement, exhaust fan. At the rough inspection there was no duct for the exhaust fan. I noted that with the other corrections.
At the first attempt for final inspection there was no duct for the fan. The fan made an odd sound for about two seconds as it was turned on. I wrote a correction to replace the fan and install a duct.
Now at the next final inspection I find the duct ending near an opening in the roof. As I have done countless times I wrote a correction to terminate the fan duct to the exterior. The lady called the contractor. The contractor stated that the previous exhaust fan lacked any duct. He stated that he is not responsible for that which was not there to begin with and since he is not responsible, I can't write any corrections related to the duct.
The troubling aspect of this is that he believes his position to be correct......or he hopes that I am just that stupid.



