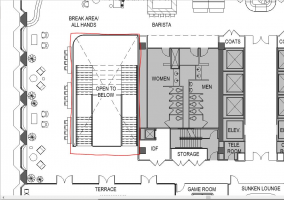CAR
Registered User
We are proposing a new connecting stair at an existing sprinklered office high rise here in Chicago. The new open stair would connect the 39th and 40th floors (existing skylights above are outlined in red below). In Chicago we can do an 'open stair' between floors without the 2 hr. enclosure as long as the stair doesn't connect more than 2 floors in type IA and IIA sprinklered buildings. In this case being directly below the skylights our landlord rep is asking if there are any code issues given that glass could break and the fire spread could become worse. It's been a long time but I recall having done similar installations before without issues. I haven't come across any specific restrictions or issues with the proposed stair. I was wondering if anyone is aware of any code issues from an IBC or local code standpoint. Thx!


