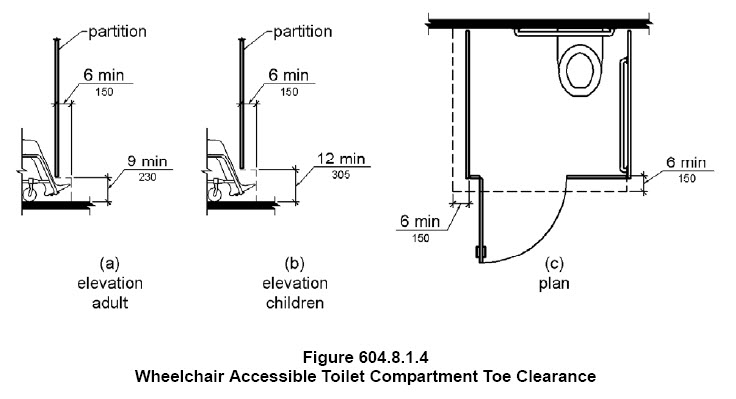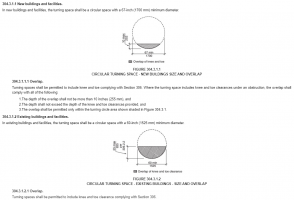Mech
Registered User
2009 A117.1 & ADA
Is a turn-around space required in a wheelchair accessible compartment? I do not see specific requirements for it although I have always provided one.
Is a turn-around space required in a wheelchair accessible compartment? I do not see specific requirements for it although I have always provided one.




