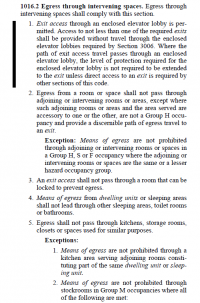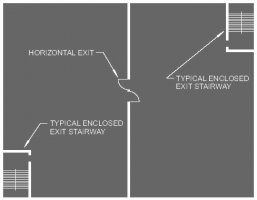jar546
Forum Coordinator
Not on this, anyway. I just want to throw this out there for opinions. This is very similar to IBC situations.
OK, NEC 110.26(C)(1) states:
At least one entrance of sufficient area shall be provided to give access to and egress from working space about electrical equipment.
With that being said. Can you have a required egress from an electrical room go directly into another electrical room that has the same size gear?
My interpretation is that if you are required to give "egress from working space about electrical equipment." Then how can you egress from working space about electrical equipment right into another working space about electrical equipment? I believe the intent is to get people out of an electrical equipment room, not into another.
Thoughts? Based on actual verbiage please.
OK, NEC 110.26(C)(1) states:
At least one entrance of sufficient area shall be provided to give access to and egress from working space about electrical equipment.
With that being said. Can you have a required egress from an electrical room go directly into another electrical room that has the same size gear?
My interpretation is that if you are required to give "egress from working space about electrical equipment." Then how can you egress from working space about electrical equipment right into another working space about electrical equipment? I believe the intent is to get people out of an electrical equipment room, not into another.
Thoughts? Based on actual verbiage please.


