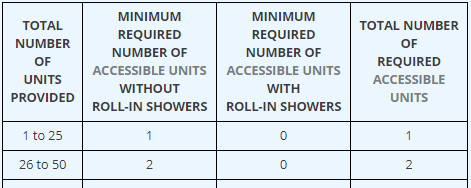Mark Sigler
Registered User
I realize that the commentary portions of the codes we enforce are not code, however they do provide support and a rational for the code sections. In this particular case I have a project that is a new Fire Station with sleeping quarters for emergency response personnel. They are asking to omit the grab bars and shower seats within the crew quarters but to put the reinforcement in the walls so as to permit their installation at a later date as needed. Again IBC Chapter 11 and ICC A117.1 are not the ADA in its' entirety, I realize this, but what are the opinions out there regarding allowing this?
The following excerpt is the point of discussion and taken from the commentary to 28 CFR 35.151 Title II regulation.
"The comments about the application of transient lodging or residential standards to social service center establishments, and housing at a place of education are addressed separately below. The Department
received one additional comment on this issue from an organization representing emergency response personnel seeking an exemption from the transient lodging accessibility requirements for crew quarters
and common use areas serving those crew quarters (e.g., locker rooms, exercise rooms, day room) that are used exclusively by on-duty emergency response personnel and that are not used for any public purpose. The commenter argued that since emergency response personnel must meet certain physical qualifications that have the effect of exempting persons with mobility disabilities, there is no need to build crew quarters and common use areas serving those crew quarters to meet the 2004 ADAAG. In addition, the commenter
argued that applying the transient lodging standards would impose significant costs and create living space that is less usable for most emergency response personnel.
The ADA does not exempt spaces because of a belief or policy that excludes persons with disabilities from certain work. However, the Department believes that crew quarters that are used exclusively as a residence by emergency response personnel and the kitchens and bathrooms exclusively serving those quarters are more like residential dwelling units and are therefore covered by the residential dwelling standards in the 2010 Standards, not the transient lodging standards.
The residential dwelling standards address most of the concerns of the commenter. For example, the commenter was concerned that sinks in kitchens and lavatories in bathrooms that are accessible under the transient lodging standards would be too low to be comfortably used by emergency response personnel. The residential dwelling standards allow such features to be adaptable so that they would not have to be lowered until accessibility was needed. Similarly, grab bars and shower seats would not have to be installed at the time of construction provided that reinforcement has been installed in walls and located so as to permit their installation at a later date."
All constructive comment welcomed.
Thank you,
Sigs
The following excerpt is the point of discussion and taken from the commentary to 28 CFR 35.151 Title II regulation.
"The comments about the application of transient lodging or residential standards to social service center establishments, and housing at a place of education are addressed separately below. The Department
received one additional comment on this issue from an organization representing emergency response personnel seeking an exemption from the transient lodging accessibility requirements for crew quarters
and common use areas serving those crew quarters (e.g., locker rooms, exercise rooms, day room) that are used exclusively by on-duty emergency response personnel and that are not used for any public purpose. The commenter argued that since emergency response personnel must meet certain physical qualifications that have the effect of exempting persons with mobility disabilities, there is no need to build crew quarters and common use areas serving those crew quarters to meet the 2004 ADAAG. In addition, the commenter
argued that applying the transient lodging standards would impose significant costs and create living space that is less usable for most emergency response personnel.
The ADA does not exempt spaces because of a belief or policy that excludes persons with disabilities from certain work. However, the Department believes that crew quarters that are used exclusively as a residence by emergency response personnel and the kitchens and bathrooms exclusively serving those quarters are more like residential dwelling units and are therefore covered by the residential dwelling standards in the 2010 Standards, not the transient lodging standards.
The residential dwelling standards address most of the concerns of the commenter. For example, the commenter was concerned that sinks in kitchens and lavatories in bathrooms that are accessible under the transient lodging standards would be too low to be comfortably used by emergency response personnel. The residential dwelling standards allow such features to be adaptable so that they would not have to be lowered until accessibility was needed. Similarly, grab bars and shower seats would not have to be installed at the time of construction provided that reinforcement has been installed in walls and located so as to permit their installation at a later date."
All constructive comment welcomed.
Thank you,
Sigs

