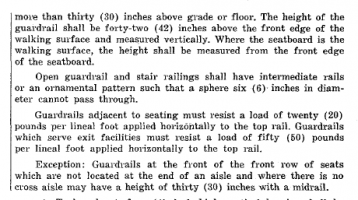Rich_Grimshaw
Member
Hi, folks. I'm looking at an indoor sports facility designed and built under the 1982 Southern Standard Building code (SBCCI). This facility has what we call today "fixed stadium seating," and the aisles between the rows of seats have no handrails. That would not be allowed today. I'm trying to determine why the 1982 code would allow it. The 1982 code doesn't have a term for fixed stadium seating, just "grandstands" and "bleachers," and it says that the isles and steps in the aisles should be designed according to the section on Egress. That section clearly states that stairways having more than 3 risers must have handrails. What am I missing? I'm certain this building was properly designed, permitted, and built by reputable people and building departments, so I'm convinced I'm missing something in the code language.
Any ideas?
Any ideas?


