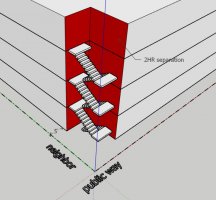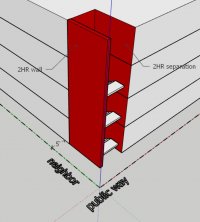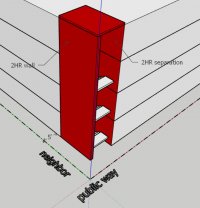nealderidder
Sawhorse
Hope you all had a nice holiday!
I'm pondering an exterior exit stair for a 4 story mixed-use building. This is in CA 2019 code (IBC 2018). I'm really pondering two exterior exit stairs (and nothing else) for the project.
I want to place both stairs closer than 10' to the side lot lines. I don't have any planning setbacks and don't want to give up the floor area.
It seems like I would be providing equivalent protection (to an enclosed stair) by adding a 2HR wall between the property line and the stair. Three images are attached. One showing the condition without this "extra" wall and one with it.
Is the image with the extra wall along the property line protecting the stair a legit exterior exit stair? I don't see any exceptions in the code that say "10' separation unless you add a 2hr wall in-between" so I'm not sure how I would justify it.
Another thought... If I put a rated lid on the stair (third image) it's basically an enclosed interior stairwell, isn't it? There is no fire rating requirement for the side facing the public way...
Maybe the problem with the second image is that I haven't provided any protection to the "lid" of the stair from a fire on the neighbors property?
Any insights would be appreciated.
I'm pondering an exterior exit stair for a 4 story mixed-use building. This is in CA 2019 code (IBC 2018). I'm really pondering two exterior exit stairs (and nothing else) for the project.
I want to place both stairs closer than 10' to the side lot lines. I don't have any planning setbacks and don't want to give up the floor area.
It seems like I would be providing equivalent protection (to an enclosed stair) by adding a 2HR wall between the property line and the stair. Three images are attached. One showing the condition without this "extra" wall and one with it.
Is the image with the extra wall along the property line protecting the stair a legit exterior exit stair? I don't see any exceptions in the code that say "10' separation unless you add a 2hr wall in-between" so I'm not sure how I would justify it.
Another thought... If I put a rated lid on the stair (third image) it's basically an enclosed interior stairwell, isn't it? There is no fire rating requirement for the side facing the public way...
Maybe the problem with the second image is that I haven't provided any protection to the "lid" of the stair from a fire on the neighbors property?
Any insights would be appreciated.



