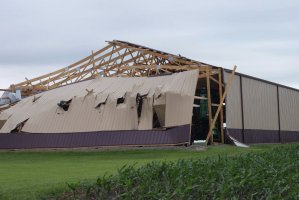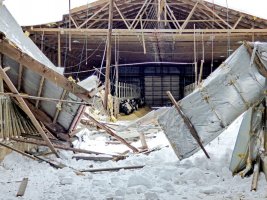Exline
Registered User
I wanted to build a 30x60 pole garage to store equiptment and have somewhere to work on it when it breaks. When i went to get the building permit they told me that since its over 48' long i need engineer stamped drawings.
I am wondering if i can build 2 30x30 pole garages butted together so i still have the same storage space but have a door between them to walk from one side to the other. I would frame them as if it were still 2 buildings. Then i could avoid the expense of engineer drawings.
I am wondering if i can build 2 30x30 pole garages butted together so i still have the same storage space but have a door between them to walk from one side to the other. I would frame them as if it were still 2 buildings. Then i could avoid the expense of engineer drawings.


