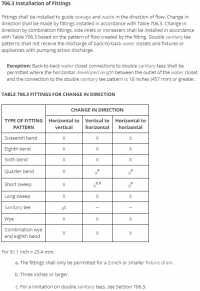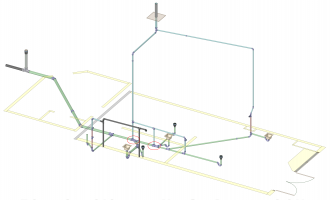Michael.L
Registered User
IPC 2015
It is my understanding that sanitary tees on their back are permitted (or, rather, are not prohibited) for a dry vent connection. However, I have heard that some inspectors will give a violation for any sanitee on its back. How does one know how the inspector will rule prior to installing the system. Is there a protocol for asking in advance?
It is my understanding that sanitary tees on their back are permitted (or, rather, are not prohibited) for a dry vent connection. However, I have heard that some inspectors will give a violation for any sanitee on its back. How does one know how the inspector will rule prior to installing the system. Is there a protocol for asking in advance?


