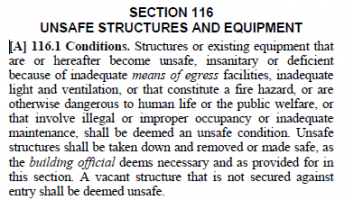nealderidder
Sawhorse
I've got an existing office building in CA, two stories, around 48k SF per story, type III-B. There are three existing exit stairs. No change in occupancy is proposed (was a B and will be a B).
The TI that we have permitted and under construction does not propose any changes to the existing stairs. We've got the exit width we need for the proposed uses upstairs (mostly B with a large training room classified as an A, it was tight but the width is OK).
We've got an inspector telling us that the existing stairs are not in compliance with current code (riser height, landing depth, handrail) and all need to be torn out and re-built.
I've always had the impression that an existing non-complying condition would be allowed to continue if it is not being altered (it isn't). I'm looking for the code provisions that gave me this impression and came up with the following, I'm paraphrasing:
101.4.2 (Existing Building Code): Occupancy of an existing building shall be permitted to continue w/o change except as covered by this code and the CFC...
104.10 - Wherever practical difficulties are involved...code official may grant modifications...
301.1 Exception 1 - Alterations (but we're not altering) complying with laws in existence at the time the building was built shall be considered in compliance unless building is undergoing more than a limited structural alteration (it isn't).
403.1 Stairs are not required to comply with 1011 where existing space does not allow reduction of pitch... If handrails are required to comply with 1011.11... they are not required to comply with 1014.6 for extensions...
Regarding accessibility - our path to the new spaces on the second floor is via an accessible elevator.
And per 410.6 exception 2 - Accessible MOE is not required in an existing building.
Any thoughts in general on when an existing non-complying stair that isn't being altered can be required to be re-built?
Thanks
The TI that we have permitted and under construction does not propose any changes to the existing stairs. We've got the exit width we need for the proposed uses upstairs (mostly B with a large training room classified as an A, it was tight but the width is OK).
We've got an inspector telling us that the existing stairs are not in compliance with current code (riser height, landing depth, handrail) and all need to be torn out and re-built.
I've always had the impression that an existing non-complying condition would be allowed to continue if it is not being altered (it isn't). I'm looking for the code provisions that gave me this impression and came up with the following, I'm paraphrasing:
101.4.2 (Existing Building Code): Occupancy of an existing building shall be permitted to continue w/o change except as covered by this code and the CFC...
104.10 - Wherever practical difficulties are involved...code official may grant modifications...
301.1 Exception 1 - Alterations (but we're not altering) complying with laws in existence at the time the building was built shall be considered in compliance unless building is undergoing more than a limited structural alteration (it isn't).
403.1 Stairs are not required to comply with 1011 where existing space does not allow reduction of pitch... If handrails are required to comply with 1011.11... they are not required to comply with 1014.6 for extensions...
Regarding accessibility - our path to the new spaces on the second floor is via an accessible elevator.
And per 410.6 exception 2 - Accessible MOE is not required in an existing building.
Any thoughts in general on when an existing non-complying stair that isn't being altered can be required to be re-built?
Thanks

