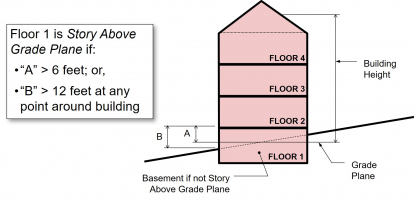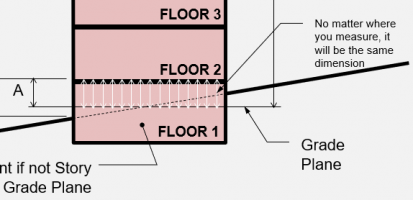Robert
Registered User
Greetings...I hope everyone is staying healthy. I'm working on a fire rebuild (CA) of a tennis club, unsprinkled, complete rebuild. I am considering analyzing the whole building as an A3 occupancy rather than mixed use, separated. The ground level (locker rooms, pump room and office) is mostly subterranean. According to definition, it is not a basement but considered a story, but is NOT above grade plane. The floor above it is a story and is above grade plane. Am I correct that Table 504.4 will allow this: A3, unsprinklered, V-B) since the table is for "stories above grade plane" only? (assuming the area limitations have been met). Thank you.




