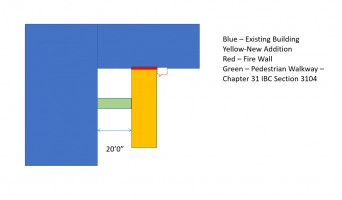Mech
Registered User
2015 IBC
Type 2B Construction
F-1/S-1/B/A
The existing building area is maxed out per Table 506.2 and the owner wants to expand. If my thinking is correct, there are only two options.
1. Add a 3 hour fire wall (Table 706.4), which allows openings between the existing and proposed buildings, or
2. Retain the existing 3 hour rated exterior wall (not a fire wall) and build a 2 hour fire rated exterior wall (Table 602) for the addition and consider these as two separate buildings with a zero fire separation distance. The downside is that neither building can have openings along the common wall.
Is option 2 legitimate? Are there any other ways to add building area?
Thanks.
Type 2B Construction
F-1/S-1/B/A
The existing building area is maxed out per Table 506.2 and the owner wants to expand. If my thinking is correct, there are only two options.
1. Add a 3 hour fire wall (Table 706.4), which allows openings between the existing and proposed buildings, or
2. Retain the existing 3 hour rated exterior wall (not a fire wall) and build a 2 hour fire rated exterior wall (Table 602) for the addition and consider these as two separate buildings with a zero fire separation distance. The downside is that neither building can have openings along the common wall.
Is option 2 legitimate? Are there any other ways to add building area?
Thanks.

