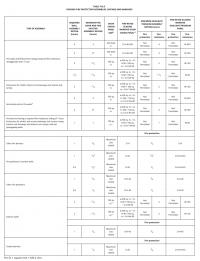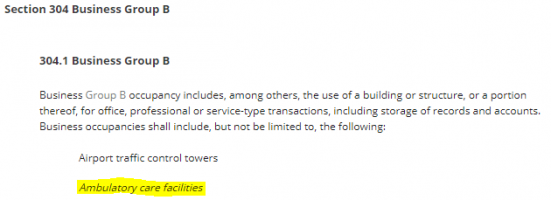If this is the layout from the OP, then we have a whole new issue. They are not fire partitions, but are fire barriers required by Table 509 - Incidental Uses.
Incidental uses are required to be protected per Table 509, which once followed will instruct you that the separations shall be constructed as fire barriers per Section 509.4.1. Going back to Table 716.5, one will therein find that Fire Barriers of 1-hr construction and not part of the exit, require a 45-min rating.
509.4.1 Separation
Where Table 509 specifies a fire-resistance-rated separation, the incidental uses shall be separated from the remainder of the building by a fire barrier constructed in accordance with Section 707 or a horizontal assembly constructed in accordance with Section 711, or both. Construction supporting 1-hour fire barriers or horizontal assemblies used for incidental use separations in buildings of Type IIB, IIIB and VB construction is not required to be fire-resistance-rated unless required by other sections of this code.
IMHO, in looking at the plan posted by CDA, the red-line markups are wrong. Doors 119, 122, and 123 are all 1-hr fire compartments for an incidental use and require a 45-min rating. Door 116 is a tenant separation wall (a fire partition) and even though serving a corridor, should have a 45-min. door as it provides separation of suites not access to the corridor from within the tenant space. So in summary, my opinion is 45-min for each of the 4 called out.


