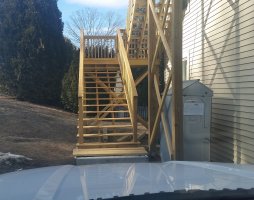jar546
Forum Coordinator
I enjoyed this history lesson:
R311.7.5.1 RisersQuestion for the experts ...
what is the allowable variation in riser height? I had thought it was no more than 1/4” between adjacent treads, and no more the 3/8” total for the run.
Not a chance! We disapproved one for that very reason, inconsistent height along its length.

First, on inspections I try not to take the tape measure out of the truck
Has anyone else noticed how the IRC only requires uniformity of riser height and tread depth in each single flight of stairs (can change after a landing). However, the section for nosing projection uniformity(R311.7.5.3) states the requirement is for "stairways" (includes all flights on both sides of an intermediate landing).
I have already prepared a modification proposal for the 2024 IRC to change the nosing uniformity to "flight of stairs". After a landing, your cadence of step can restart so rise/run can change. I can't think of a reason the nosing projections couldn't change too. If you agree, please support this code change when you see it. If you don't agree, then be a teacher and share with us why. Thanks.
First, on inspections I try not to take the tape measure out of the truck. I have been doing this long enough that in most cases, looking, walking the stair and grasping the rails will tell me if there are compliance issues.
If you wan to check for uniformity of star rise -run look from the top of the stair down the plane of nosing, if you can get on line and see all the tip of the nosing the stair is uniform, handrails have a comfortable height in the allowed range .
Most often if the stair if it is out of compliance is real sloppy or it is the top or bottom tread that is out of compliance with the uniformity.
our building permit cards are 8.5 x 11 inches, a paper bill is 6 inches.
If I observe a condition that I feel is out of compliance or real close then the tape comes out. I do not expect machinist tolerance of wood the swells and shrinks.
some days I don't even have to get out of the truck View attachment 6731
Good point about 3/8" variation in only 1/2" of space. However, I still don't see the need for the inconsistency. It's just a simple change, but it will make the codes appear to be more sensible. When I teach this subject, I spend a lot of time talking about the science of using stairs. I talk about what intermediate landings provide. I talk about definitions of "stair" and "stairway". Then when I get to the nosing projection uniformity, it all falls apart and I can't really justify the code. So... a change from "stairway" to "flight of stairs" seems appropriate. If the IRC is not sensible, the public will not trust it or our work to administer it.For all practical purposes, we are only talking 1/8 inch difference. Currently the tolerance for treads and risers is 3/8 inch in any given flight. The maximum and minimum limits for nosings is 1-1/4 inch to 3/4 inch, which is 1/2 inch tolerance. Since treads are measured from the projecting edge (nosing) to the upper most projection (nosing), the projection tolerance is no where close to being the trip hazard as the rise or run are.
Case in point: Your pics of your custom deck showed the top step riser did NOT have a nosing, yet all the other steps did have treads with nosings. Yet your owners did not complain of a trip hazard, did they? Because the tread dept was measured from the projection not the risers.
I am content with leaving things as they are.
For all practical purposes, we are only talking 1/8 inch difference. Currently the tolerance for treads and risers is 3/8 inch in any given flight. The maximum and minimum limits for nosings is 1-1/4 inch to 3/4 inch, which is 1/2 inch tolerance. Since treads are measured from the projecting edge (nosing) to the upper most projection (nosing), the projection tolerance is no where close to being the trip hazard as the rise or run are.
hAZARD is the open risers.
Case in point: Your pics of your custom deck showed the top step riser did NOT have a nosing, yet all the other steps did have treads with nosings. Yet your owners did not complain of a trip hazard, did they? Because the tread dept was measured from the projection not the risers.
I am content with leaving things as they are.
