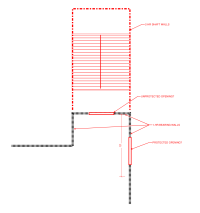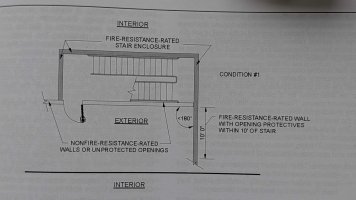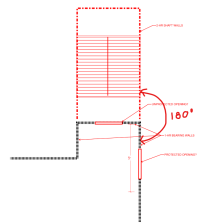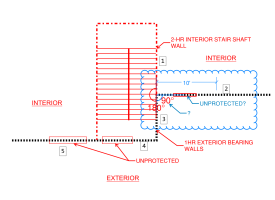admiralArchArch
REGISTERED
I got flagged in permit review for not addressing this section of 2018 IBC. I have a type VA building with 1-hour exterior bearing walls and 2-hour shafts (4 story R2 on 1 story S-2 garage).
Does 1023.7 apply if my walls are already 1-HR per table 601 and 705.5? What about the openings? Could the 10' distance rule be omitted if the stair enclosure had 3/4 hr protected openings?
Situation similar to below:
Thanks y'all.

Does 1023.7 apply if my walls are already 1-HR per table 601 and 705.5? What about the openings? Could the 10' distance rule be omitted if the stair enclosure had 3/4 hr protected openings?
Situation similar to below:
Thanks y'all.





