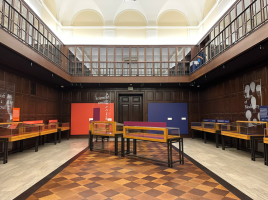MKALLAY
SAWHORSE
I have someone looking at a project that involves an addition to an existing historic building. The existing construction is generally non-combustible (concrete and masonry) and the proposed project could meet height and area requirements including the new addition with a construction type of IIA. At issue is a tall library space that has full height shelving, and a walkway at an intermediate level to access higher shelving. The walkway is of unprotected steel construction. Applicable code is California 2022 (based on IBC 2021)
The question that has come up, is the walkway considered a "floor", and if so, would a fire rating be required as per Table 601? Or, would it be possible to consider this a special occupancy element as per Section 410.2.2 Technical Production Areas: Galleries, Gridirons and Catwalks? In that case, a fire rating of the gallery would not be required. I am leaning towards the latter interpretation but would be interested in any feedback!
The question that has come up, is the walkway considered a "floor", and if so, would a fire rating be required as per Table 601? Or, would it be possible to consider this a special occupancy element as per Section 410.2.2 Technical Production Areas: Galleries, Gridirons and Catwalks? In that case, a fire rating of the gallery would not be required. I am leaning towards the latter interpretation but would be interested in any feedback!

