5-8-12
Never trust anyone else for your safety.
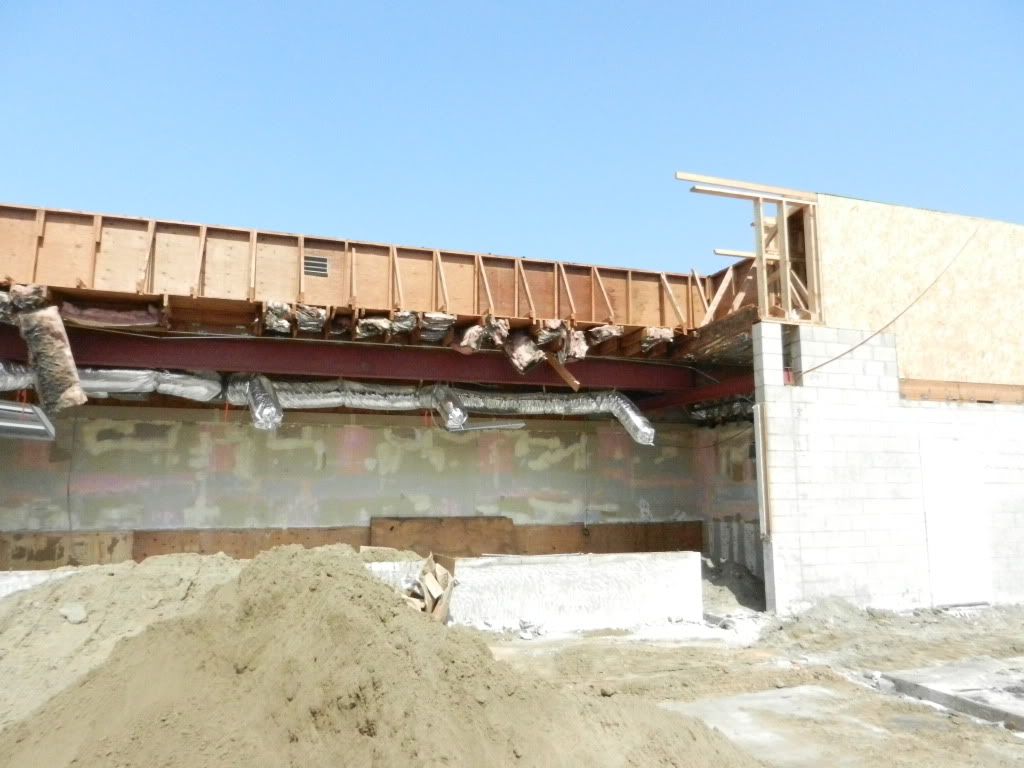
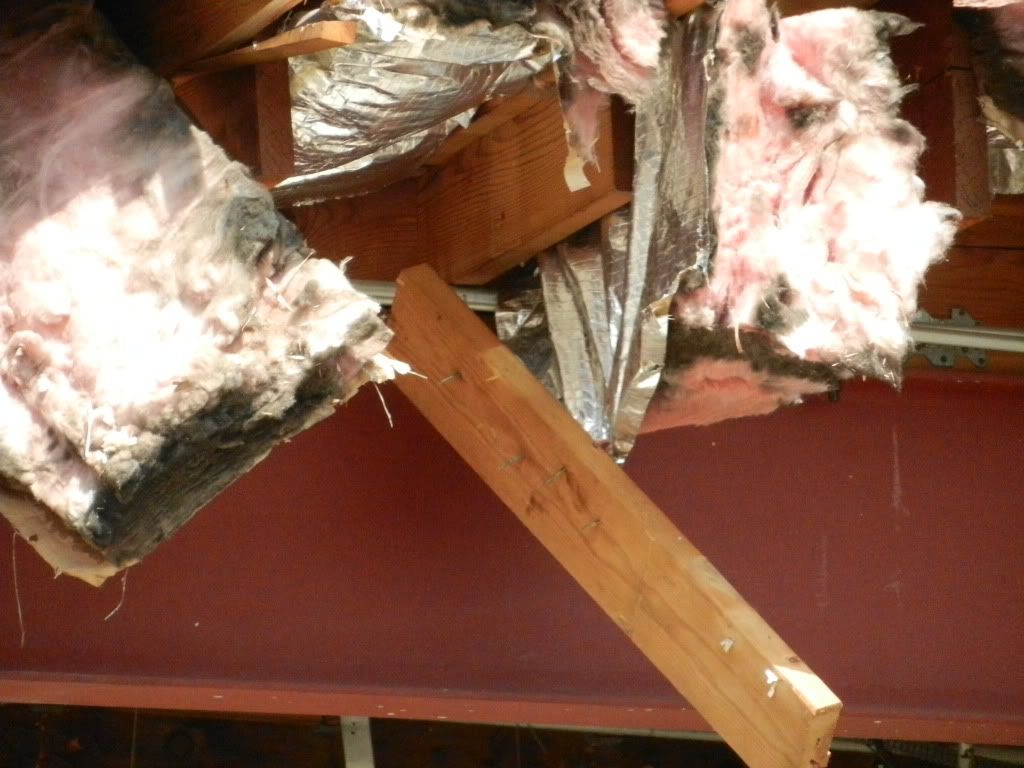
Never trust anyone else for your safety.




Three Stooges. See photo.pwood said:i saw it in a bugs bunny cartoon or was it the roadrunner and wiley coyote?
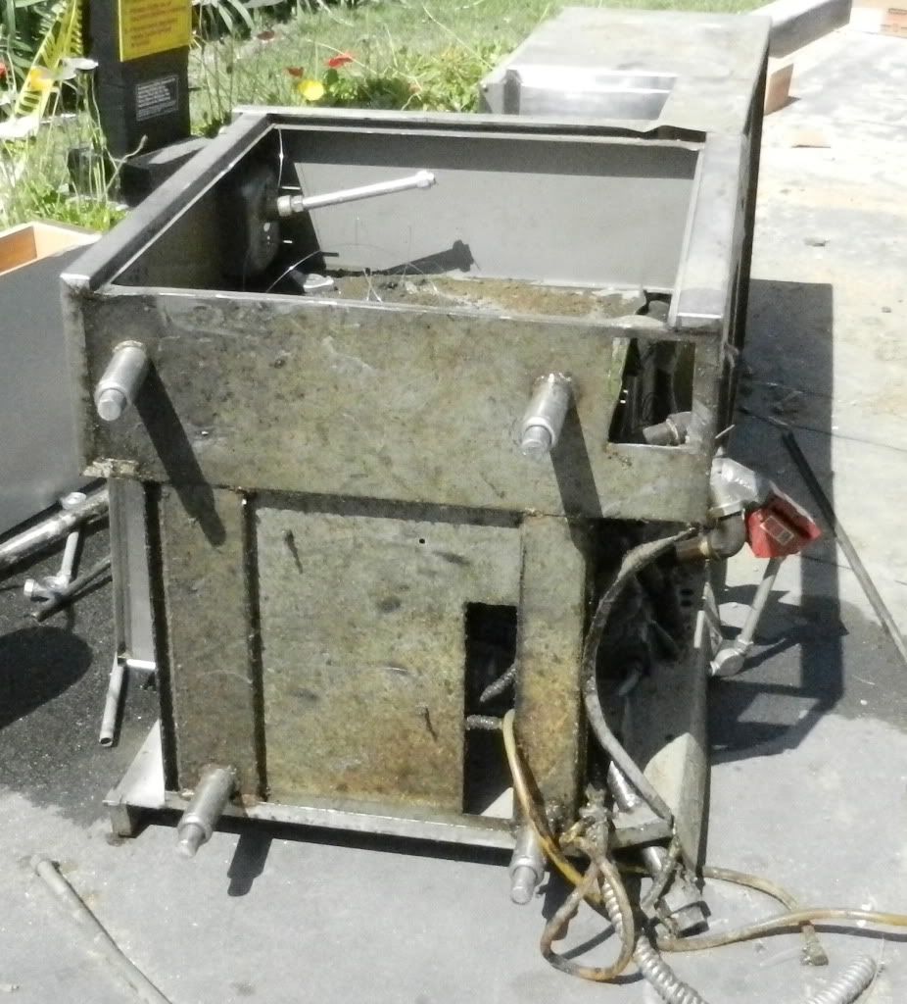
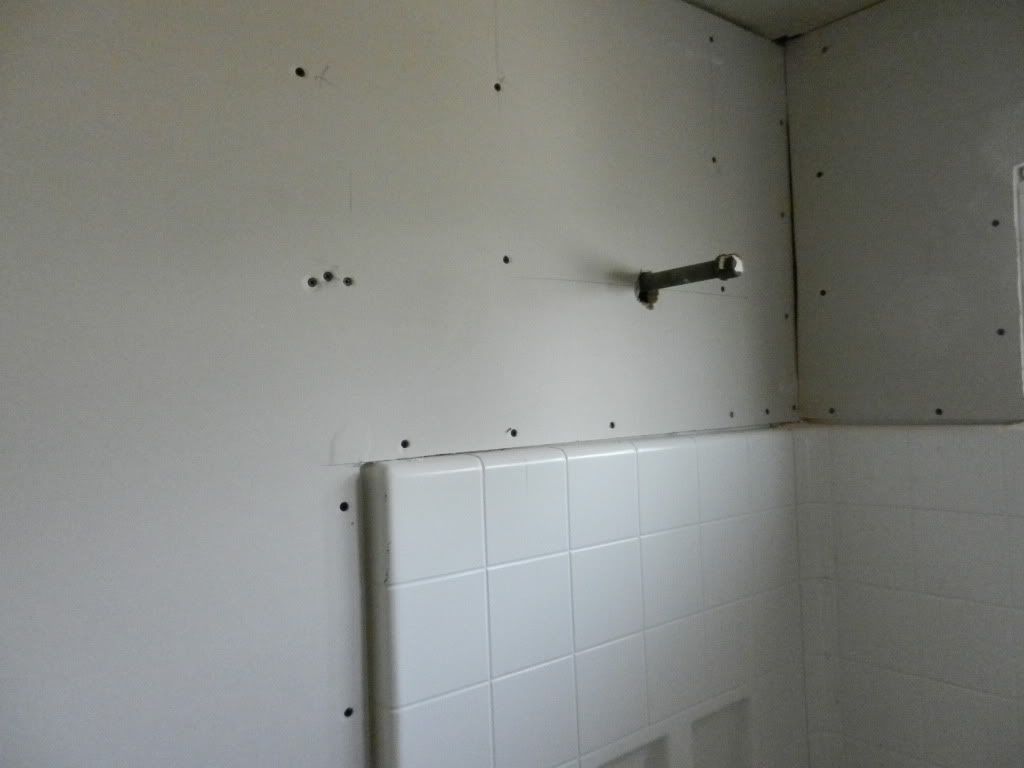
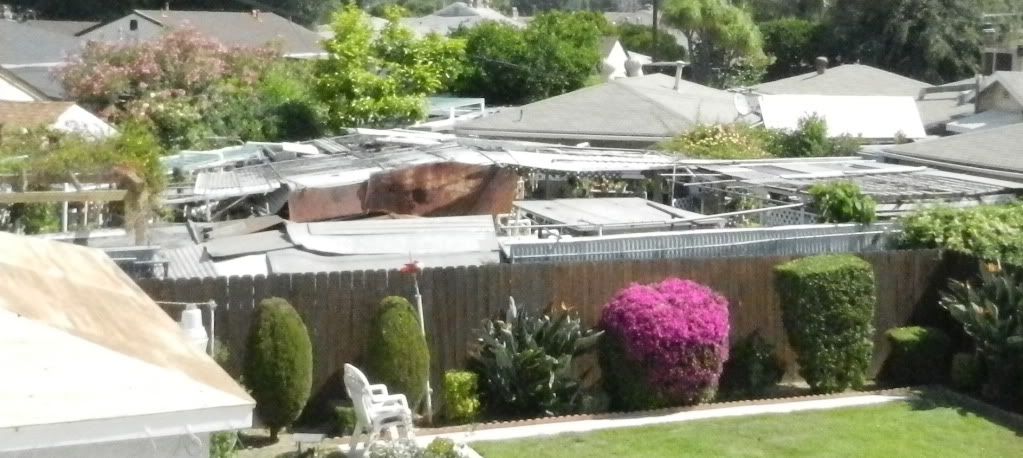
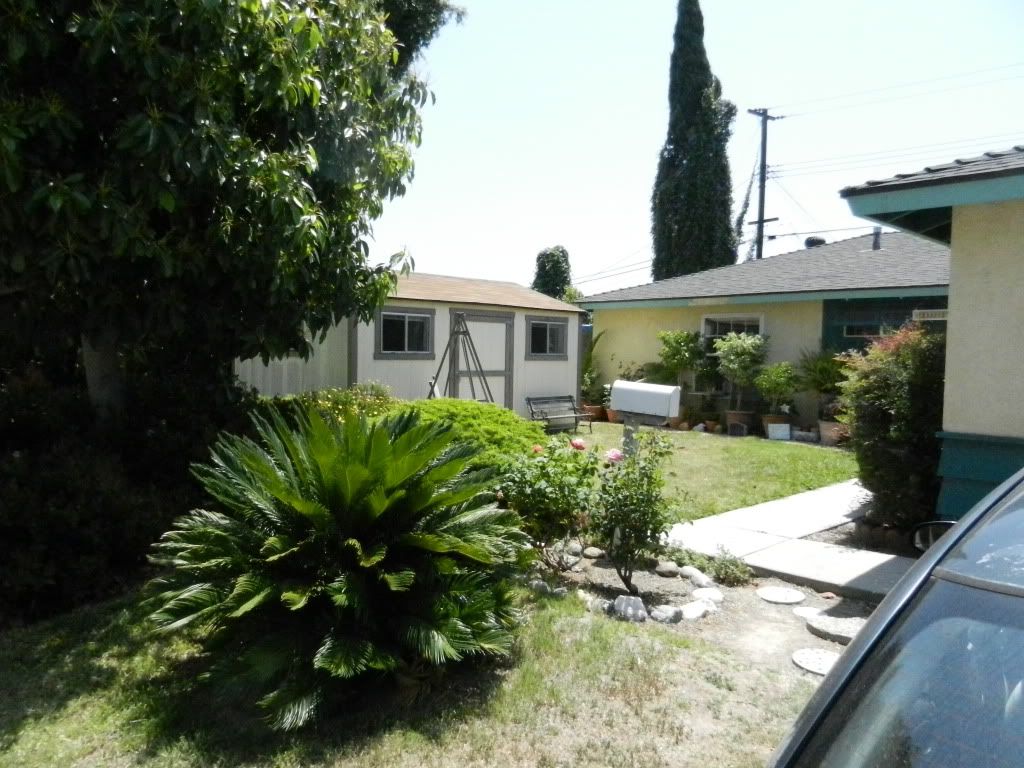
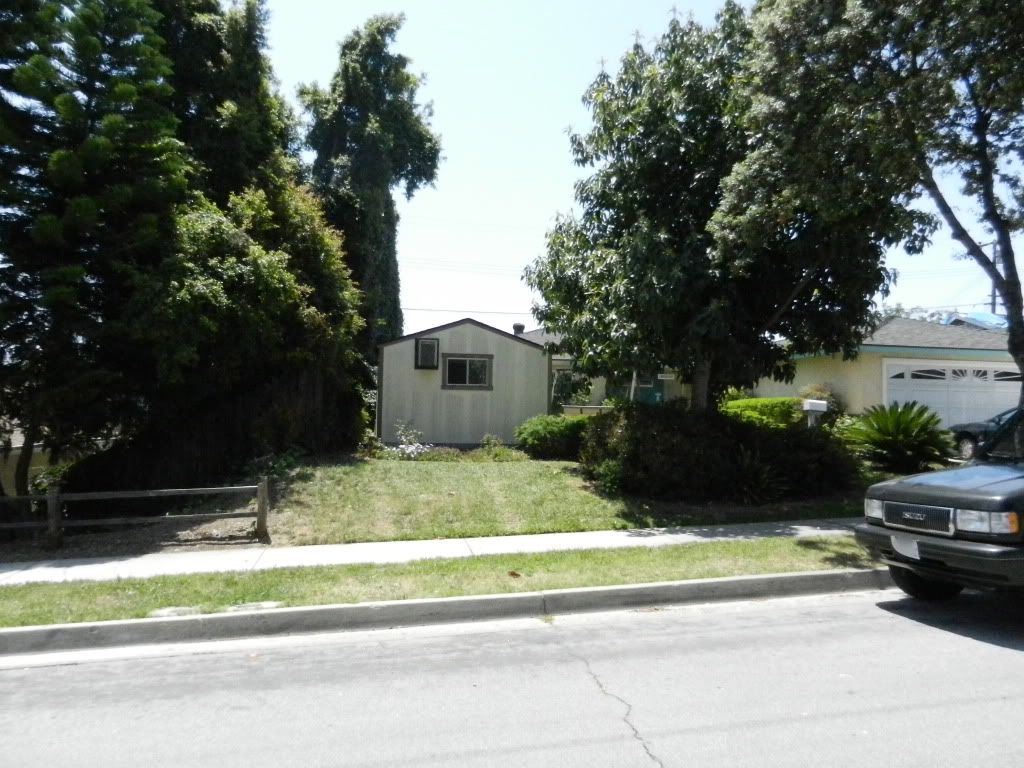
Fryers look different when they are tipped over, don't they? Looks like the work of a clown.ICE said:You have all eaten in one of this chains 35,000 restaurants.
If it's behind the building line is it still a problem? It looks to be even with the front of the house? Also... is it excempt from permits? Under 200 sq. ft.ICE said:The person that called me complained that the street was blocked for a few hours last Saturday by a crane. The crane was used to set this 12'x16' Tuff shed in the front yard.The property owner inherited the shed. He said it was to be used a play house for his grandchildren. He suspects that a neighbor called the building dept. He asked me what he should do and I suggested a bigger crane that can reach the back yard. In the long run, that free shed will cost more than it's worth.


It looks great huh. So planning has a say in that. 120 square feet is our cut-off for a permit. With this guy's luck, he'll have to dig up the sewer too.Mule said:If it's behind the building line is it still a problem? It looks to be even with the front of the house? Also... is it excempt from permits? Under 200 sq. ft.
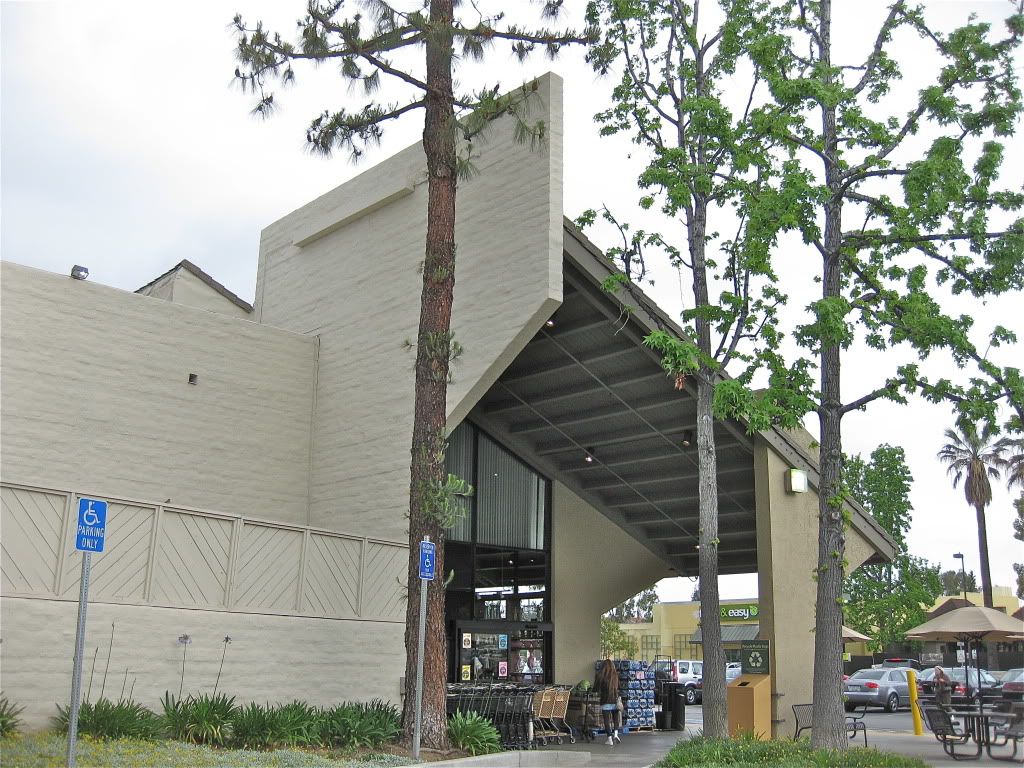
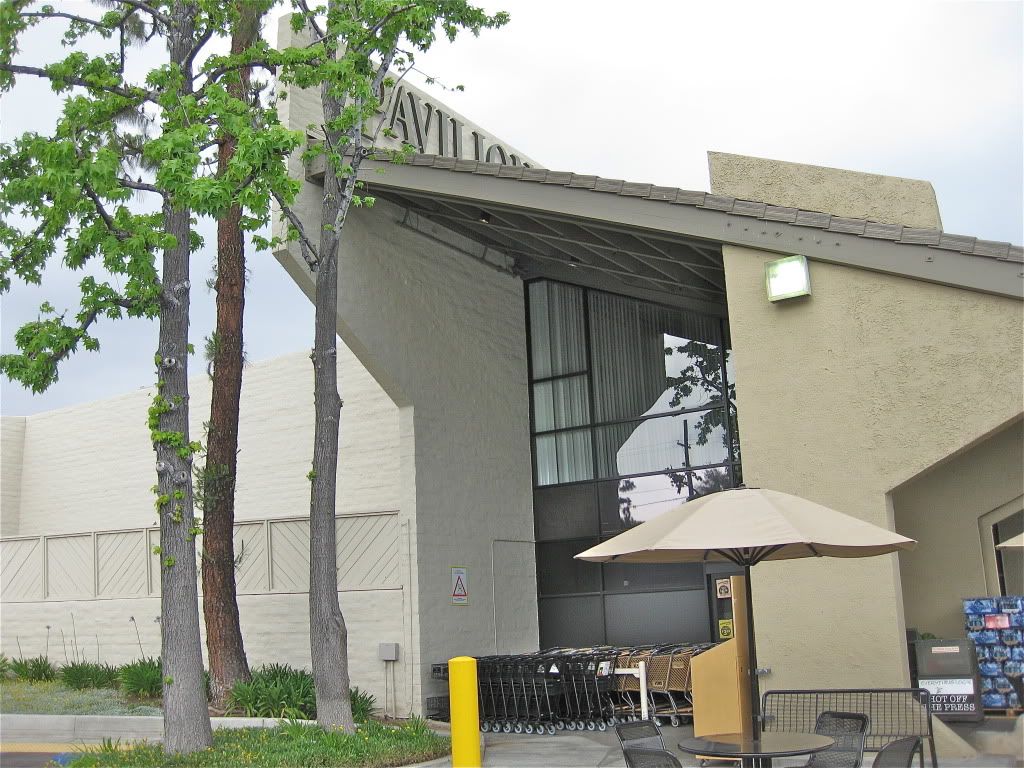
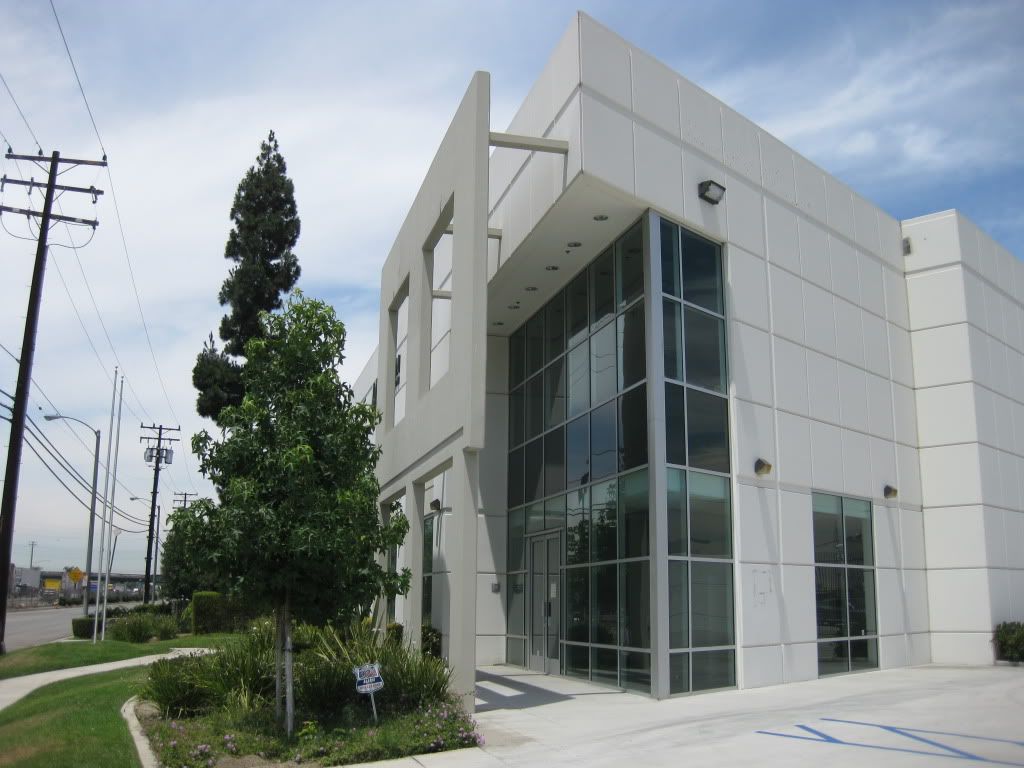
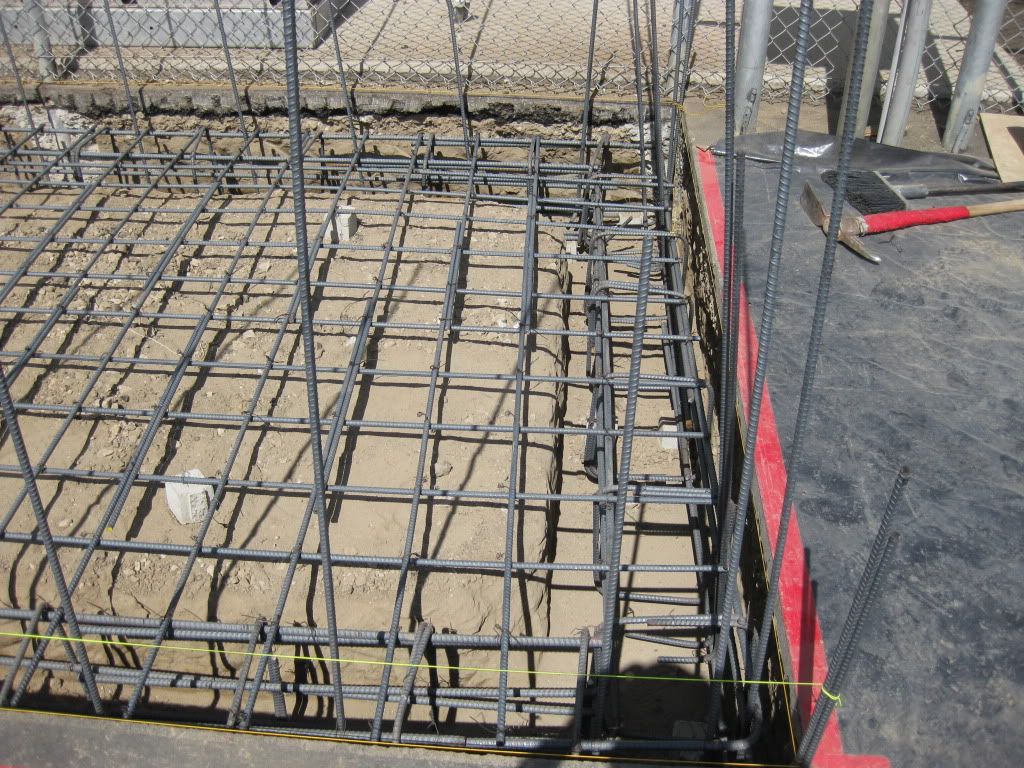
It has to be safe enough for me to be there. I have met too many people that have been impaled. And yes we do enforce OSHA regs to the extent that we have been trained. That includes excavations, ladders, scaffolding, electrical and a few more. While the focus is on our own safety, I am concerned about the safety of others and it shows. Any time anyone questions my authority to enforce OSHA regs I tell them to ask OSHA about that. I even offer to call OSHA from the job site. So far, nobody has taken me up on my offer.pyrguy said:You do OSHA inspections too?? I didn't think the codes said anything about caps on re-bar. If the verticals are tied into the grid why could you not bond there?
Is a ufer required in your jurisdiction? It would seem so, but thought I'd ask anyway.ICE said:8" thick slab, #4 bar 6"oc., 4000psi concrete. All that for an electrical equipment pad at a cellular tower site.They failed for lack of impalement protection and no uffer.

If it is available, per the NEC, it must be used.imhotep said:Is a ufer required in your jurisdiction? It would seem so, but thought I'd ask anyway.
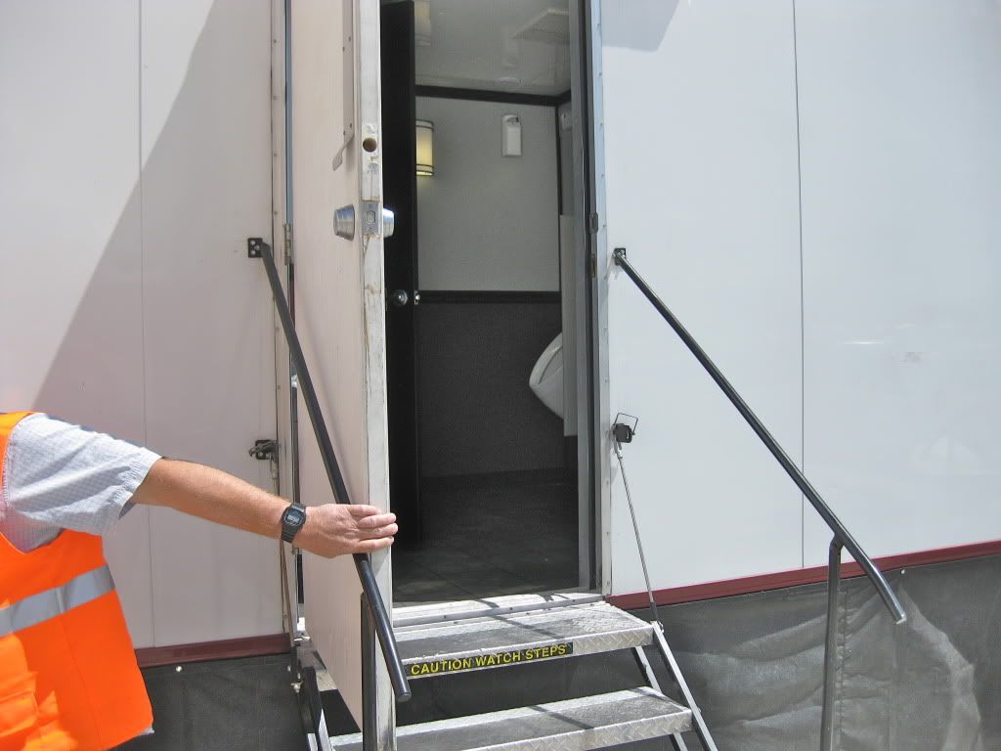
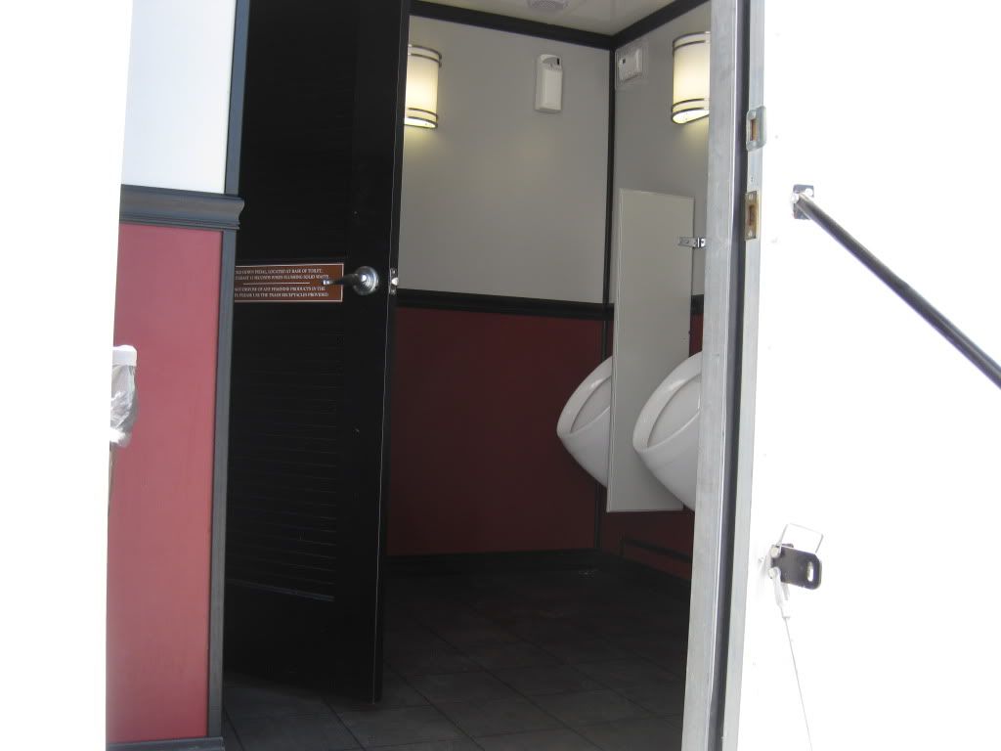
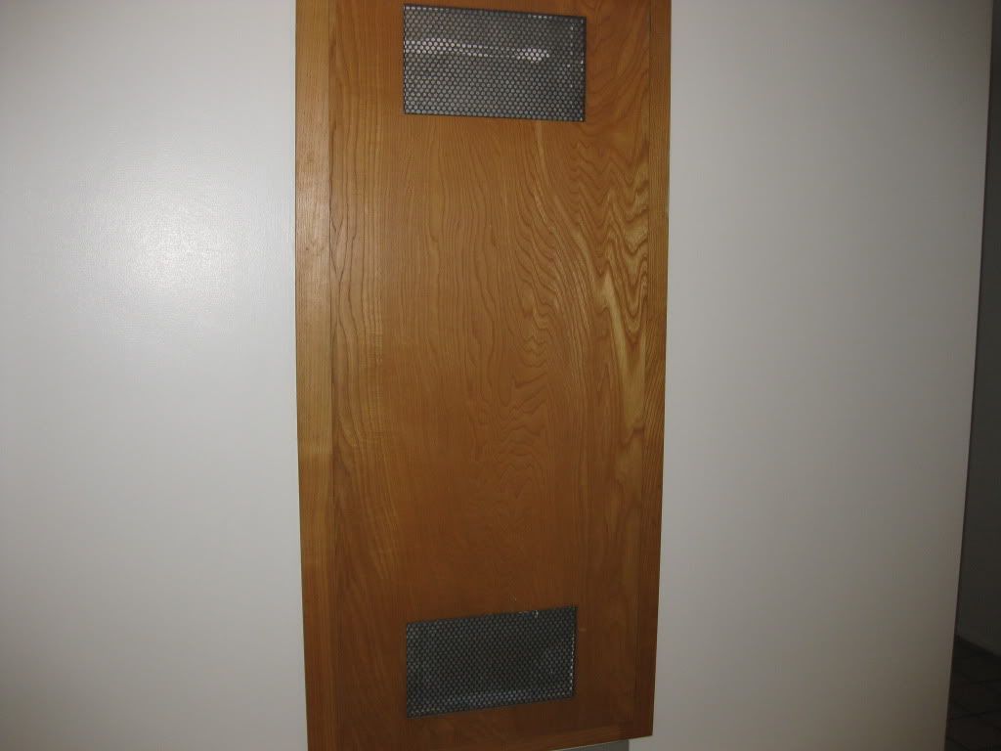
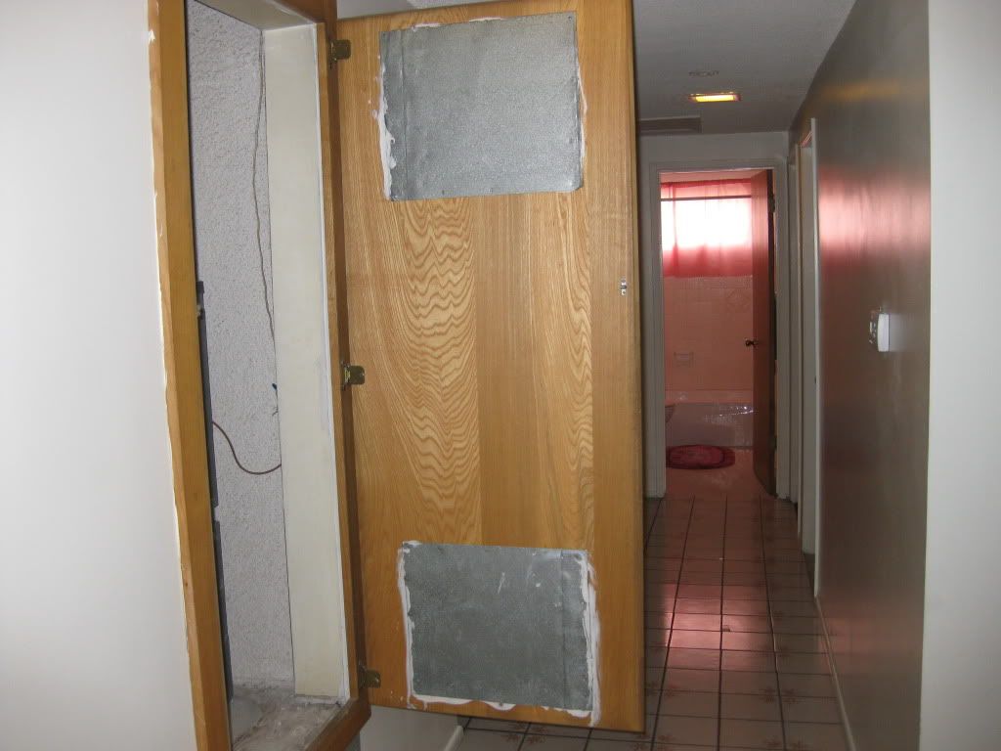
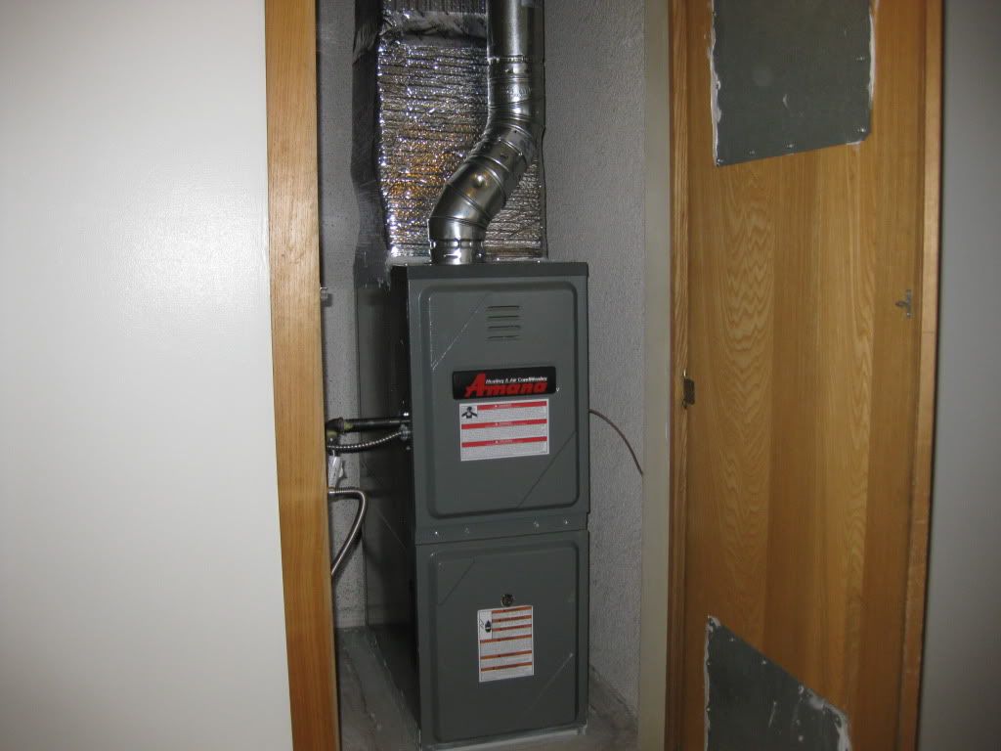
It looks like those uprights are tied to the footing steel. If so - now you have plenty of bar in the footing. There's nothing that I know of that says the bar that comes up has to be a certain length in the footing - just connected to at least 20'.ICE said:The vertical steel that you see is inside a CMU wall and not long enough in the footing.
