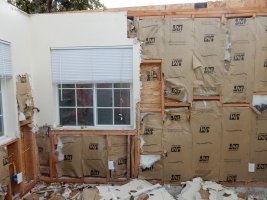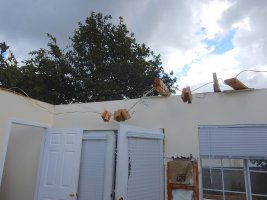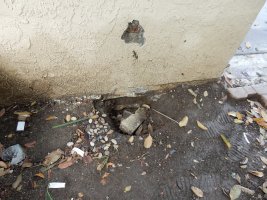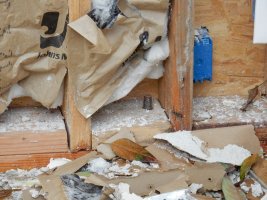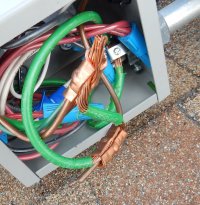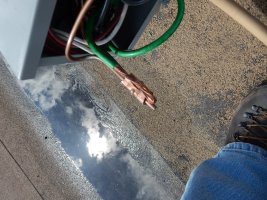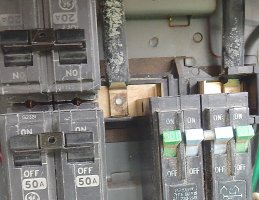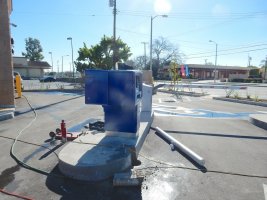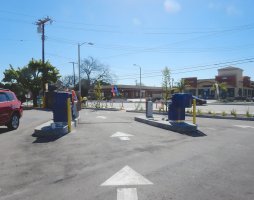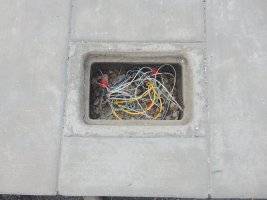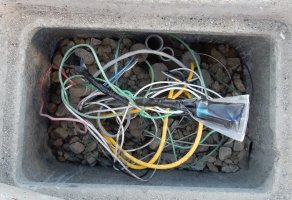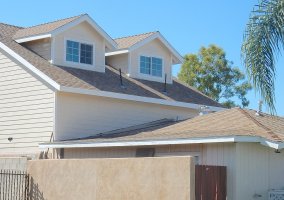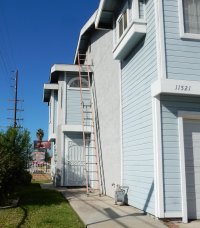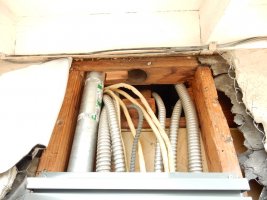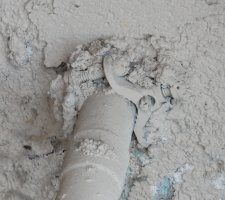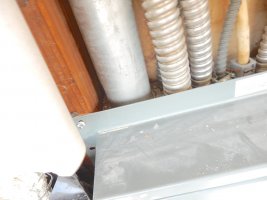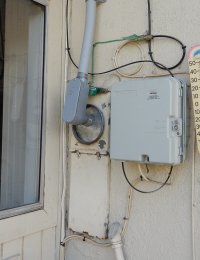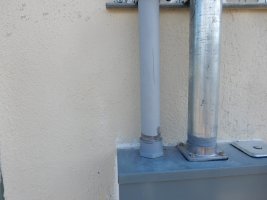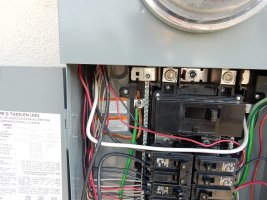ICE
Oh Well
The panel on the right is the original GE ?amp. It apparently had a bunch of breakers with no main disconnect. A solar contractor has installed the panel on the left. It is fed by the 50 amp in the original panel. The solar contribution from an inverter passes through the new panel and lands on the 20 amp breakers in the old panel.
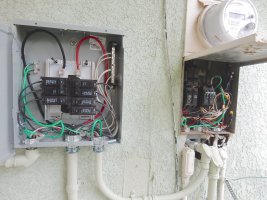
I have no clue as to the rating of this bus. The backfed breaker is right next to the point of connection from the utility.
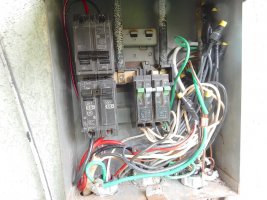

I have no clue as to the rating of this bus. The backfed breaker is right next to the point of connection from the utility.

Last edited:

