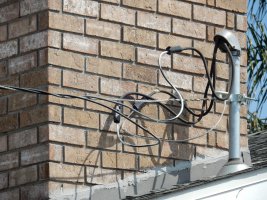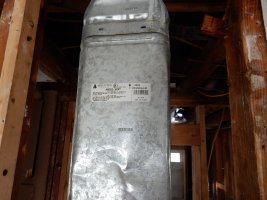-
Welcome to the new and improved Building Code Forum. We appreciate you being here and hope that you are getting the information that you need concerning all codes of the building trades. This is a free forum to the public due to the generosity of the Sawhorses, Corporate Supporters and Supporters who have upgraded their accounts. If you would like to have improved access to the forum please upgrade to Sawhorse by first logging in then clicking here: Upgrades
You are using an out of date browser. It may not display this or other websites correctly.
You should upgrade or use an alternative browser.
You should upgrade or use an alternative browser.
An average day
- Thread starter ICE
- Start date
In post # 1531 I neglected to mention that there is no code for a rain diverter. It used to be in a manufacturers installation instructions but I haven't seen that in years. Thankfully it's in ICE Code 301. Chapter three is the mechanical section.
Last edited by a moderator:
steveray
SAWHORSE
Is that a water service or irrigation system? Whats the T&P blowoff for?
It is water service. The T&P is an extra.
steveray
SAWHORSE
Must be all that water you guys have bumping up the pressure....Or all that sunshine making it hot I guess.....
Darren Emery
Registered User
The ICE code is a suggested code, right? You're not enforcing personal preference....ICE said:In post # 1531 I neglected to mention that there is no code for a rain diverter. It used to be in a manufacturers installation instructions but I haven't seen that in years. Thankfully it's in ICE Code 301. Chapter three is the mechanical section.
Well sorta..not really..maybe a little bit..the lines do get blurred. I have always said that nobody should do what I do. That includes me too but I just can't help it.Darren Emery said:The ICE code is a suggested code, right? You're not enforcing personal preference....
Every now and then a contractor will ask for a code section that says that he should take measures to keep the crap from the roof out of the condenser. It's usually coming from some guy that is upset because he got a :buttload of corrections and he is used to getting none. I ignore them.
Oh no, did I say "ignore them". I'm not supposed to do that either. The louder they are, the easier it is to ignore them.
Last edited by a moderator:
This job is a patio cover. I was there for footing and now the final, not the frame. It is large and overbuilt. The owner (a policeman) and his father-in-law (a retired OSHPOD inspector) did the work. The inspector is the one that met me.
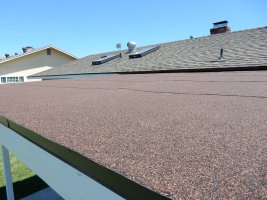
Those wrinkles move around.
The fascia has been removed because the patio roof is about an inch below the drip edge metal. There was only a six foot step ladder so I couldn't get to the bat roost.
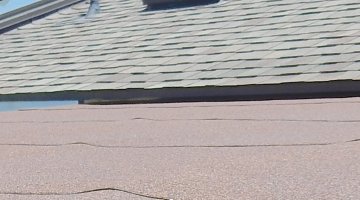
The retired inspector told me that they removed and replaced the starter board from the house overhang in order to nail the sheathing and install the rolled roofing.
What they didn't do was use a hard setting mastic to adhere the rolled roofing.
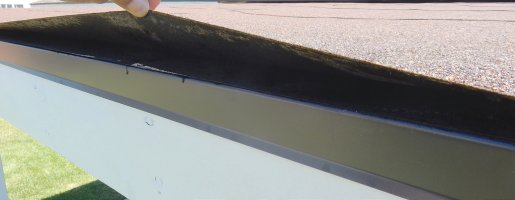
It doesn't show in the picture but there is a layer of felt under the rolled roofing and it isn't stuck to the plywood either.
He got kinda testy when I told him what went wrong. After giving me a glimpse of his storied career he said that he will take it to the head engineer.
I excused myself and imagined a head that was an engineer. One where people could put a quarter in a slot and the engineer's head would give then an answer. I get strange thoughts now and then.

Those wrinkles move around.
The fascia has been removed because the patio roof is about an inch below the drip edge metal. There was only a six foot step ladder so I couldn't get to the bat roost.

The retired inspector told me that they removed and replaced the starter board from the house overhang in order to nail the sheathing and install the rolled roofing.
What they didn't do was use a hard setting mastic to adhere the rolled roofing.

It doesn't show in the picture but there is a layer of felt under the rolled roofing and it isn't stuck to the plywood either.
He got kinda testy when I told him what went wrong. After giving me a glimpse of his storied career he said that he will take it to the head engineer.
I excused myself and imagined a head that was an engineer. One where people could put a quarter in a slot and the engineer's head would give then an answer. I get strange thoughts now and then.
Last edited:
MASSDRIVER
Registered User
An average day

Time to blast neighbors.
Sent from my iPhone using Tapatalk

Time to blast neighbors.
Sent from my iPhone using Tapatalk
Before I said anything, the contractor says, "I stopped at the brick because I didn't know what you wanted me to do". So I drew him a detail. Since the brick is flat, the flashing will have to lip over and have a slope as well. The flashing I drew isn't available at HD so it will have to be made....and it will look awful.
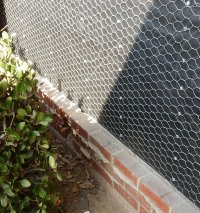

Last edited:
You wouldn't think that the guy that did the framing would do this to the framing... that is the case here.
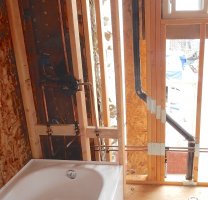
If you look at the backing around the tub you might get the idea that he's a better plumber than he is a carpenter.
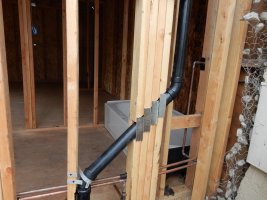
Almost there.
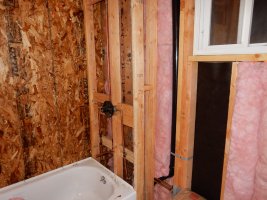
He used that gray plastic strap to anchor the mixing valve and there is still missing backing at the tub.

If you look at the backing around the tub you might get the idea that he's a better plumber than he is a carpenter.

Almost there.

He used that gray plastic strap to anchor the mixing valve and there is still missing backing at the tub.
Last edited:
The wires are so low that this guy at 5'5" can touch them.
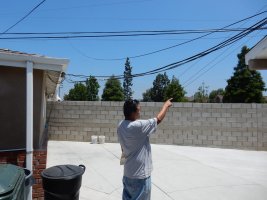
They are laying on the patio roof and then disappear into the attic.

I was there to inspect a solar install that included an electric service upgrade. I left a notice to eliminate the hazardous condition. There were other corrections and a few days later an inspection was requested. The morning of the inspection, the contractor called for a time of my arrival.
I asked him if he got rid of the wires feeding the garage and he said no. He stated that he didn't have anything to do with the garage and the owner refuses to let him touch it. I asked him if, as part of a service upgrade, he checks to know exactly what it is that he is energizing. He said no...the code only applies to the work that he is doing. He asked me if I require other current code items like required outlets, circuits, etc. I canceled the inspection and told him to do the correction as written.

They are laying on the patio roof and then disappear into the attic.

I was there to inspect a solar install that included an electric service upgrade. I left a notice to eliminate the hazardous condition. There were other corrections and a few days later an inspection was requested. The morning of the inspection, the contractor called for a time of my arrival.
I asked him if he got rid of the wires feeding the garage and he said no. He stated that he didn't have anything to do with the garage and the owner refuses to let him touch it. I asked him if, as part of a service upgrade, he checks to know exactly what it is that he is energizing. He said no...the code only applies to the work that he is doing. He asked me if I require other current code items like required outlets, circuits, etc. I canceled the inspection and told him to do the correction as written.
Last edited:
The single satellite dish owner turned in three dish for building without a permit. I haven't been up close yet but it appears as though the open patio area has been enclosed. Well ya, you shouldn't do that without a permit and uno dish is within his rights to complain about tres dish. But why wait until it is completed?


Last edited:
It is. That's just to hold it while holes are drilled.
If he used a chainsaw he wouldn't have to bend over.
The neighbors are quarreling.

The pipe at the base of the tree is about three feet long.

Neighbor :butt is flooding out neighbor B by sticking a hose in the pipe and letting it run for twenty-four hours at a time.
The topography has a mild slope towards B and the underfloor area at B is a muddy mess. :butt works for the area water purveyor. B wants the building department to put a stop to :butt's malicious behavior.
The stuccoed structure appears to be under 120 sg. ft. and is exempt from permit but it is too close to the property line per planning department regulations. Nobody is aware of that except me.

The pipe at the base of the tree is about three feet long.

Neighbor :butt is flooding out neighbor B by sticking a hose in the pipe and letting it run for twenty-four hours at a time.
The topography has a mild slope towards B and the underfloor area at B is a muddy mess. :butt works for the area water purveyor. B wants the building department to put a stop to :butt's malicious behavior.
The stuccoed structure appears to be under 120 sg. ft. and is exempt from permit but it is too close to the property line per planning department regulations. Nobody is aware of that except me.
Last edited:
tmurray
SAWHORSE
...I wonder how long his saws last with all that dust in the motor...Francis Vineyard said:MUST SEE . . . Check out this new, break-through technology for drywall cutting…
(photos courtesy of Charlottesville Building Inspector F.M.)
MASSDRIVER
Registered User
Wouldn't take me long to stuff a bag of insulation and pour a big bottle of pvc glue down than twatwaffle's pipe.
Brent.
Brent.
Mech
Registered User
Make a photocopy of the building code section about building set back lines and anonymously drop it off at neighbor B's house so he can call the building department and make a building code complaint.
OOOOHHHHH No.Mech said:Make a photocopy of the building code section about building set back lines and anonymously drop it off at neighbor B's house so he can call the building department and make a building code complaint.
Since :butt works for the water company and we are in a severe drought I suggested that B start there. That would be my advice no matter where :butt worked.
B is a nonstop talker. B wants a sit down with the office manager. I look forward to that .... mainly because I won't be there. It shouldn't take more than an hour or two, what with the videos and all.
tmurray
SAWHORSE
Maybe some of this...MASSDRIVER said:Wouldn't take me long to stuff a bag of insulation and pour a big bottle of pvc glue down than twatwaffle's pipe. Brent.


