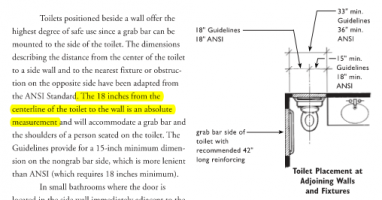18" absolute is the safest option. I could argue that 18" min is allowed dependent on the scenario. I cannot argue for 16"-18" (or 17"-18" if in CA) if the FHA applies though. This is a key area where the most stringent applicable standard should be followed. The FHA also provides zero discussion on tolerances so you have to assume that no tolerance is allowed (which is dumb also).
History: So when 18" was written back in the 80's, we did not have these lawsuits that we have today. No one understood what liability they were creating. Absolute dimensions create lawsuits. Up until the 2016 CBC 11A (I believe), it also said 18" absolute but has been revised to be 17"-18" to try and help but it's null until HUD updates. All dimensions should state a minimum, maximum, or provide a range like 16"-18". Very few absolute dimensions are left in standards that have been updated. Transfer showers are still 36"x36" hard dimensions.
Drive-by litigators will stick to 18" absolute because it's easy to win. I also know some people hired by HUD to review a complaint will review for 18" absolute, but some allow for 16"-18". Here are two lawsuits from 2020. US v. Epcon Communites (
https://www.justice.gov/crt/case/united-states-v-epcon-communities-llc-sd-ohio): it calls out toilets not being 18" from adjacent side wall, in accordance with the Guidelines. But here is another one US vs. Atlantic Development Group (
https://www.justice.gov/crt/case/united-states-v-atlantic-development-group-llc-sdny-0): it states that the fix for toilets should be to locate them 16"-18" from a side wall. So same year, different reviewers for HUD/DOJ, different interpretations.
Where to measure from? Always the edge of the furring wall of the bathtub (typical Spec A bathrooms; diagram on FHADM 7.36); not the edge of the bathtub. The idea is that if you do not have a side wall for a grab bar then you need the rear wall space for the tilt up grab bar. The wall mounting plates for tilt up grab bars are typically 4"x12". If you measure from the bathtub then you will not get the flat rear wall space to mount the tilt up grab bar. You can also use other methods like floor mounted or not tilt-up grab bars but the location must always meet the Grab Bar Placement diagram on FHADM 6.7.
What about 18" min? The Guidelines mention 18" min and some diagrams in the FHADM state 18" min (FHADM 7.53, diagram 2; FHADM 7.55). Why do they switch back and forth? I believe the idea is that if side wall space is available for a 24" min grab bar (hopefully extending 36" min from the rear wall but not required) is provided then the toilet must be 18" from the side wall so the wall mounted grab bar is within reach. If no side wall is available then you are allowed 18" min in order to ensure there is space for the Grab Bar Placement diagram on FHADM 6.7. I believe the toilet clear floor described in Requirement 7 does not necessarily have to be 18" from a side wall, but the centerline of the toilet must ALWAYS be 18" exact from the clear floor area per Requirement 6.
All this said, 18" absolute is the least liable, safest option. You may be able to argue for 18" min (or try to argue for 16"-18" or 17"-18") but it's going to cost you a lot of money in lawyer and court fees. You have to weigh the cost and risk of a lawsuit vs. relocating some toilets.


