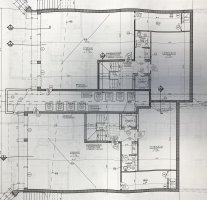jar546
Forum Coordinator
Here is a scenario to think about.
1 Lot with two-3 story dwelling units proposed to be constructed. The two dwelling units share a below grade wall but are otherwise separated with walking space in between ranging from 10' to 4' where there is an offset. The buildings are sprinklered. Since there is only 1 lot, they don't meet the definition of a Townhouse. They don't share any interior or exterior space. Therefore:
The IBC applies
This is now considered 2 condominiums and R2.
They are individual dwelling units but can't be considered Single Family Residences.
What is your take?
What if they want to subdivide in the future?
1 Lot with two-3 story dwelling units proposed to be constructed. The two dwelling units share a below grade wall but are otherwise separated with walking space in between ranging from 10' to 4' where there is an offset. The buildings are sprinklered. Since there is only 1 lot, they don't meet the definition of a Townhouse. They don't share any interior or exterior space. Therefore:
The IBC applies
This is now considered 2 condominiums and R2.
They are individual dwelling units but can't be considered Single Family Residences.
What is your take?
What if they want to subdivide in the future?

