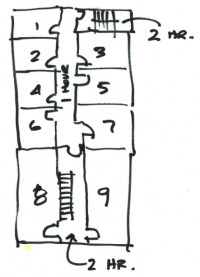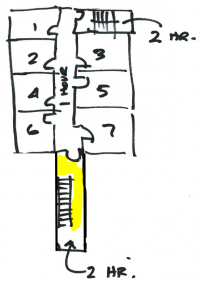Yikes
SAWHORSE
Take a look at the very crude sketch below. 4 story R-2 occupancy, 9 apartment per floor. Two egress stair enclosures provided, both 2-hour rated. Corridor is one hour rated.
Apartments #8 and 9 have their entry/exit doors located within the stair tower t the bottom of the sketch, which is allowed since the apartments are normally occupied spaces.
Their second means of egress is to go out of this 2-hour stair enclosure into the one-hour enclosure.
1. Plan checker is saying that the one-hour corridor now needs to become 2-hour so as not to reduce the fire rating along the egress path for apartments #8 and 9.
2. It's my contention that this has to do with REQUIRED fire rating along the egress path. In other words, for Apts. 8 and 9, their pathway to the other stair (near Apt. 3) only needed to be a one-hour corridor. The fact that it went through a 2 hour stairwell just means that Apts 8 and 9 got extra protection for the first part of the pathway.
Am I correct, or incorrect?

Apartments #8 and 9 have their entry/exit doors located within the stair tower t the bottom of the sketch, which is allowed since the apartments are normally occupied spaces.
Their second means of egress is to go out of this 2-hour stair enclosure into the one-hour enclosure.
1. Plan checker is saying that the one-hour corridor now needs to become 2-hour so as not to reduce the fire rating along the egress path for apartments #8 and 9.
2. It's my contention that this has to do with REQUIRED fire rating along the egress path. In other words, for Apts. 8 and 9, their pathway to the other stair (near Apt. 3) only needed to be a one-hour corridor. The fact that it went through a 2 hour stairwell just means that Apts 8 and 9 got extra protection for the first part of the pathway.
Am I correct, or incorrect?


