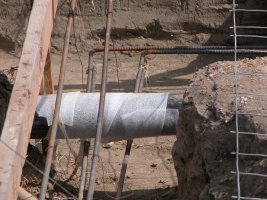No Soup for you
Registered User
I know the sleeve needs to be two pipe sizes larger.
I have always installed (when a GC) and now (as an inspector) require cast iron or metal sleeves but the code does not specify.
I failed a guy using a PVC sleeve for a pipe for the septic through a foundation wall (also because it was not two sizes larger) and he raised the fact that it doesnt specify any particular material.
He is right. (or I cant find it)
Any discussion on material?
I have always installed (when a GC) and now (as an inspector) require cast iron or metal sleeves but the code does not specify.
I failed a guy using a PVC sleeve for a pipe for the septic through a foundation wall (also because it was not two sizes larger) and he raised the fact that it doesnt specify any particular material.
He is right. (or I cant find it)
Any discussion on material?



