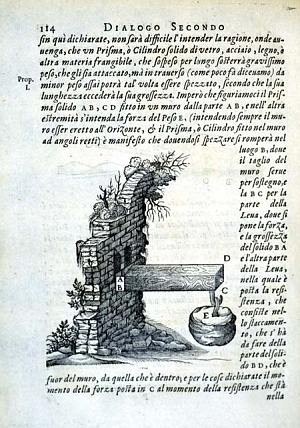In the op the 4x4 rafters are on 2' centers. From my read of your original post (#2) it sounds like you are proposing using the 24" oc 2x4 table. In that post you roughly equated a 4x4 to a 2x4 and suggested ignoring the the additional thickness. The section modulus and the moment of inertia for the 4x4 are more than twice that of a 2x4. That extra half inch of thickness in the 4x4 accounts for the increase in section properties, nothing mysterious. If we are engineering just from tables it would be fine to use the 12" oc 2x4 table for the allowable span. The new inspector came on a log and timber job I was doing a few years back, looked up at the roof framed of 4x10 DF @4'spacing, and remarked that it had to be one of the strongest looking roofs he had seen. It looked impressive but was structurally about the same as a stick framed roof, we were simply twice as thick and half as often. I pointed out that we had a potential sheathing issue, flipped to the lumber sheathing table and I took him up to show that we were using T&G sheathing that was appropriate for the 4' spacing.

