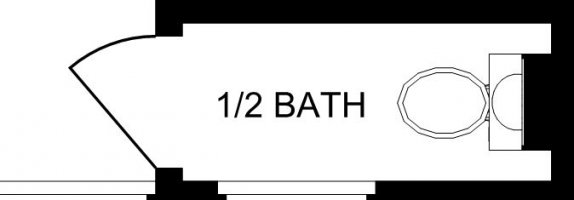nealderidder
Sawhorse
I'm looking at a CA project with multiple buildings, most of which are made up of carriage units. The carriage units do meet the CBC definition of such. The CBC gives carriage units a pass regarding accessibility (1102A.3.1 Exception).
So the bulk of those 60 units are carriage units and have no accessibility requirements (and no adaptable elements are proposed). Several of the buildings are mixed-use commercial on the ground floor with multi-story units above.
Two of the mixed-use buildings are connected by a second story bridge (egress balcony basically) that is served by an elevator. One of the mixed-use buildings does not have an elevator. All of the mixed-use dwelling units start on the second floor and are multi-story.
My questions are about the multi-story units over the commercial uses. These plans show a single powder room on the entry level that's not accessible/adaptable (see attached).
So I've got a Building "A" with an elevator that serves multi-story units.
And a Building "B" without an elevator that contains multi-story units (starting at 2FL).
Is there any way building A or B could have only the attached powder room at the entry level?
I say no for Building "A" because 1102A3.2 says I need a powder room and a kitchen that complies with Division IV. Would you agree?
I'm not sure about Building "B" (no elevator) because 1102A.3 applies to units on the ground floor (these are on the 2FL). Do units that are not on the ground floor and not served by an elevator get a pass like the Carriage units?
Thanks for any insight!
So the bulk of those 60 units are carriage units and have no accessibility requirements (and no adaptable elements are proposed). Several of the buildings are mixed-use commercial on the ground floor with multi-story units above.
Two of the mixed-use buildings are connected by a second story bridge (egress balcony basically) that is served by an elevator. One of the mixed-use buildings does not have an elevator. All of the mixed-use dwelling units start on the second floor and are multi-story.
My questions are about the multi-story units over the commercial uses. These plans show a single powder room on the entry level that's not accessible/adaptable (see attached).
So I've got a Building "A" with an elevator that serves multi-story units.
And a Building "B" without an elevator that contains multi-story units (starting at 2FL).
Is there any way building A or B could have only the attached powder room at the entry level?
I say no for Building "A" because 1102A3.2 says I need a powder room and a kitchen that complies with Division IV. Would you agree?
I'm not sure about Building "B" (no elevator) because 1102A.3 applies to units on the ground floor (these are on the 2FL). Do units that are not on the ground floor and not served by an elevator get a pass like the Carriage units?
Thanks for any insight!


