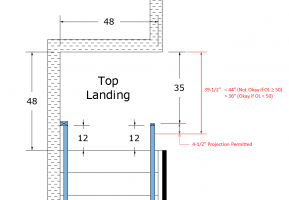tbz
Silver Member
So here is the situation:

- NON-MOE Stair (Service Stair)
- When you come up the stair flight the landing is 48 inches deep to the wall in front of you,
once on the landing you need to turn 90 degrees to the right to exit the landing area. - handrail molding is 2" wide by 1" high rectangle.
- Thus between the end of the handrail extension and the wall leaves a distance of 35"
- When you come up the stair flight the landing is 48 inches deep to the wall in front of you,
- So here are the questions I am searching for an answer.
- What is the minimum width required between the handrail and the wall
- What IBC section would I find that number under.
- Since the handrail is the protruding object into the path,
- Does the 4.5" exception in 1003.3.3 apply for reducing this width, as it is a handrail.
- Or is it limited to 4" because the handrail returns to the floor with a supporting post?

